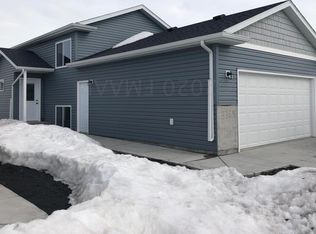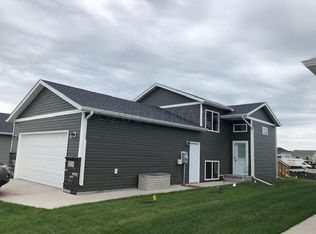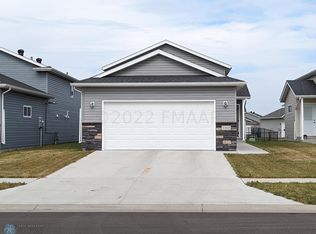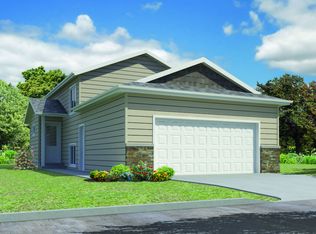Closed
Price Unknown
3371 Maple Leaf Loop S, Fargo, ND 58104
3beds
1,790sqft
Single Family Residence
Built in 2019
4,356 Square Feet Lot
$290,500 Zestimate®
$--/sqft
$1,909 Estimated rent
Home value
$290,500
$276,000 - $305,000
$1,909/mo
Zestimate® history
Loading...
Owner options
Explore your selling options
What's special
Meticulously-maintained 2019 built Bilevel! Enjoy 3 bedrooms, 2 full baths, and 1790 sqft of space- a fantastic home for just you or for you + yours! Fall in love with the open concept layout of the main living space and the vaulted ceilings that give the home a more spacious feel. Enjoy cooking dinner in your kitchen complete with stainless-steel appliances and kitchen island. The upper level includes the master bedroom with walk-in closet and attached Hollywood full bath. The lower level is a great space for hosting guests with a family room, 2 additional bedrooms, and another full bath. Situated in a south Fargo neighborhood close to schools, restaurants, groceries, and more- this home won't last long! Schedule your showing before it's gone!
Zillow last checked: 8 hours ago
Listing updated: September 30, 2025 at 09:03pm
Listed by:
Tyler Heins 612-306-2877,
REAL (1531 FGO)
Bought with:
Rachel Rogen
eXp Realty (3240 WF)
Source: NorthstarMLS as distributed by MLS GRID,MLS#: 7428606
Facts & features
Interior
Bedrooms & bathrooms
- Bedrooms: 3
- Bathrooms: 2
- Full bathrooms: 2
Bedroom 1
- Level: Upper
Bedroom 2
- Level: Lower
Bedroom 3
- Level: Lower
Bathroom
- Level: Lower
Bathroom
- Level: Upper
Dining room
- Level: Upper
Family room
- Level: Lower
Foyer
- Level: Main
Kitchen
- Level: Upper
Laundry
- Level: Lower
Living room
- Level: Upper
Storage
- Level: Lower
Utility room
- Level: Lower
Heating
- Forced Air
Cooling
- Central Air
Appliances
- Included: Dishwasher, Dryer, Electric Water Heater, Microwave, Range, Refrigerator, Washer
Features
- Flooring: Laminate
- Windows: Window Coverings
- Basement: Concrete
- Has fireplace: No
Interior area
- Total structure area: 1,790
- Total interior livable area: 1,790 sqft
- Finished area above ground: 895
- Finished area below ground: 895
Property
Parking
- Total spaces: 2
- Parking features: Attached, Floor Drain, Garage, Heated Garage
- Attached garage spaces: 2
Accessibility
- Accessibility features: None
Features
- Levels: Multi/Split
Lot
- Size: 4,356 sqft
- Dimensions: 38 x 120
Details
- Foundation area: 895
- Parcel number: 01859900100000
- Zoning description: Residential-Single Family
Construction
Type & style
- Home type: SingleFamily
- Property subtype: Single Family Residence
Materials
- Brick/Stone, Vinyl Siding
Condition
- Age of Property: 6
- New construction: No
- Year built: 2019
Details
- Builder name: JL CONSTRUCTION
Utilities & green energy
- Gas: Natural Gas
- Sewer: City Sewer/Connected
- Water: Rural
Community & neighborhood
Location
- Region: Fargo
- Subdivision: Maple Valley 2nd
HOA & financial
HOA
- Has HOA: No
Price history
| Date | Event | Price |
|---|---|---|
| 4/26/2024 | Sold | -- |
Source: | ||
| 3/27/2024 | Pending sale | $275,000$154/sqft |
Source: | ||
| 3/25/2024 | Listing removed | -- |
Source: | ||
| 3/13/2024 | Pending sale | $275,000$154/sqft |
Source: | ||
| 3/3/2024 | Contingent | $275,000$154/sqft |
Source: | ||
Public tax history
| Year | Property taxes | Tax assessment |
|---|---|---|
| 2024 | $5,893 +5% | $294,500 +8.2% |
| 2023 | $5,613 +8.4% | $272,200 +11% |
| 2022 | $5,180 +71.4% | $245,200 +214% |
Find assessor info on the county website
Neighborhood: Maple Valley
Nearby schools
GreatSchools rating
- 3/10Centennial Elementary SchoolGrades: K-5Distance: 1.8 mi
- 8/10Discovery Middle SchoolGrades: 6-8Distance: 2.2 mi
- 8/10Fargo Davies High SchoolGrades: 9-12Distance: 1 mi



