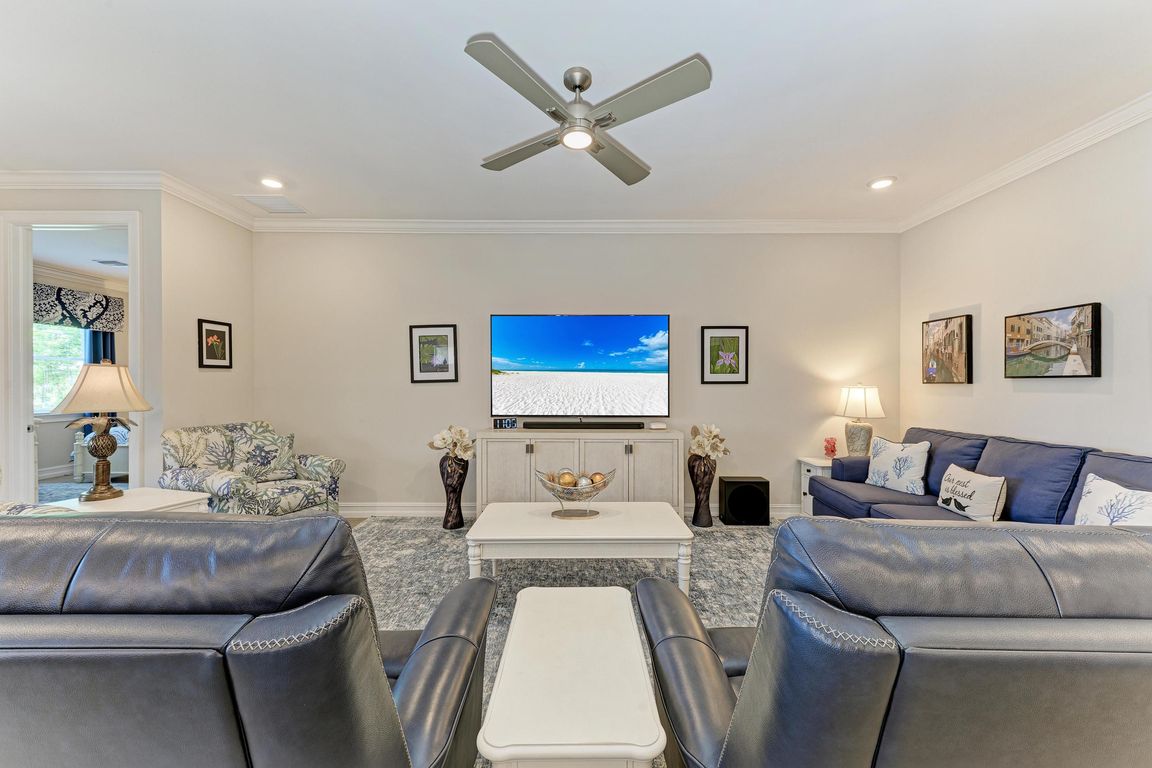
For sale
$599,900
4beds
2,023sqft
257 Soliera St, Nokomis, FL 34275
4beds
2,023sqft
Single family residence
Built in 2022
6,207 sqft
2 Attached garage spaces
$297 price/sqft
$264 monthly HOA fee
What's special
Southern exposure waterfront lotModern white shaker-style cabinetsQuartz countertopsFully upgraded homeCustom upgrades and improvementsSpacious primary suiteSplit floor plan
You're going to love this opportunity! Here’s your chance to own an almost new, fully upgraded home boasting either 4 bedrooms or 3 bedrooms plus a cozy den, all beautifully situated on a desirable southern exposure waterfront lot. After building this home, the seller then added over $86,000 in custom upgrades ...
- 60 days
- on Zillow |
- 872 |
- 22 |
Source: Stellar MLS,MLS#: A4660178 Originating MLS: Sarasota - Manatee
Originating MLS: Sarasota - Manatee
Travel times
Lanai
Living Room
Kitchen
Dining Room
Primary Bedroom
Zillow last checked: 7 hours ago
Listing updated: September 21, 2025 at 12:12pm
Listing Provided by:
Ron Suponcic, JR 941-320-2682,
COLDWELL BANKER REALTY 941-383-6411,
Bozena Suponcic 941-350-2453,
COLDWELL BANKER REALTY
Source: Stellar MLS,MLS#: A4660178 Originating MLS: Sarasota - Manatee
Originating MLS: Sarasota - Manatee

Facts & features
Interior
Bedrooms & bathrooms
- Bedrooms: 4
- Bathrooms: 2
- Full bathrooms: 2
Rooms
- Room types: Great Room, Utility Room
Primary bedroom
- Features: En Suite Bathroom, Walk-In Closet(s)
- Level: First
- Area: 255 Square Feet
- Dimensions: 15x17
Bedroom 2
- Features: Built-in Closet
- Level: First
- Area: 132 Square Feet
- Dimensions: 12x11
Bedroom 3
- Features: Built-in Closet
- Level: First
- Area: 120 Square Feet
- Dimensions: 12x10
Bedroom 4
- Features: Built-in Closet
- Level: First
- Area: 132 Square Feet
- Dimensions: 12x11
Balcony porch lanai
- Level: First
- Area: 690 Square Feet
- Dimensions: 23x30
Dining room
- Level: First
- Area: 121 Square Feet
- Dimensions: 11x11
Great room
- Level: First
- Area: 280 Square Feet
- Dimensions: 14x20
Kitchen
- Features: Kitchen Island, Pantry
- Level: First
- Area: 168 Square Feet
- Dimensions: 12x14
Heating
- Central, Electric
Cooling
- Central Air
Appliances
- Included: Dishwasher, Disposal, Dryer, Electric Water Heater, Microwave, Range, Refrigerator, Washer
- Laundry: Inside, Laundry Room
Features
- Crown Molding, High Ceilings, Living Room/Dining Room Combo, Open Floorplan, Split Bedroom, Thermostat, Walk-In Closet(s)
- Flooring: Tile
- Doors: Sliding Doors
- Windows: Storm Window(s), Window Treatments, Hurricane Shutters/Windows
- Has fireplace: No
Interior area
- Total structure area: 2,725
- Total interior livable area: 2,023 sqft
Video & virtual tour
Property
Parking
- Total spaces: 2
- Parking features: Garage - Attached
- Attached garage spaces: 2
- Details: Garage Dimensions: 20x20
Features
- Levels: One
- Stories: 1
- Patio & porch: Covered, Rear Porch, Screened
- Exterior features: Rain Gutters, Sidewalk
- Has view: Yes
- View description: Water, Lake
- Has water view: Yes
- Water view: Water,Lake
- Waterfront features: Waterfront, Lake Front, Lake Privileges
- Body of water: LAKE
Lot
- Size: 6,207 Square Feet
- Features: City Lot, Landscaped, Sidewalk
- Residential vegetation: Mature Landscaping
Details
- Parcel number: 0366117290
- Zoning: PUD
- Special conditions: None
Construction
Type & style
- Home type: SingleFamily
- Architectural style: Florida,Mediterranean
- Property subtype: Single Family Residence
Materials
- Block, Stucco
- Foundation: Slab
- Roof: Tile
Condition
- New construction: No
- Year built: 2022
Details
- Builder model: DelRay
- Builder name: DR Horton
Utilities & green energy
- Sewer: Public Sewer
- Water: Canal/Lake For Irrigation, Public
- Utilities for property: BB/HS Internet Available, Fiber Optics, Public, Street Lights, Underground Utilities
Community & HOA
Community
- Features: Dock, Fishing, Water Access, Waterfront, Association Recreation - Owned, Clubhouse, Community Mailbox, Deed Restrictions, Dog Park, Fitness Center, Gated Community - Guard, Gated Community - No Guard, Golf Carts OK, Irrigation-Reclaimed Water, Playground, Pool, Sidewalks, Tennis Court(s)
- Security: Smoke Detector(s)
- Subdivision: TOSCANA ISLES
HOA
- Has HOA: Yes
- Amenities included: Clubhouse, Fence Restrictions, Fitness Center, Gated, Pickleball Court(s), Playground, Pool, Recreation Facilities, Vehicle Restrictions
- Services included: Common Area Taxes, Community Pool, Maintenance Grounds, Manager, Pool Maintenance, Recreational Facilities
- HOA fee: $264 monthly
- HOA name: AMI
- HOA phone: 941-200-0570
- Pet fee: $0 monthly
Location
- Region: Nokomis
Financial & listing details
- Price per square foot: $297/sqft
- Tax assessed value: $494,600
- Annual tax amount: $7,756
- Date on market: 7/28/2025
- Listing terms: Cash,Conventional,VA Loan
- Ownership: Fee Simple
- Total actual rent: 0
- Road surface type: Asphalt