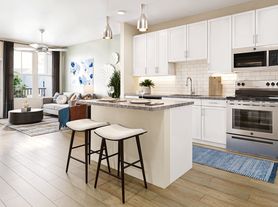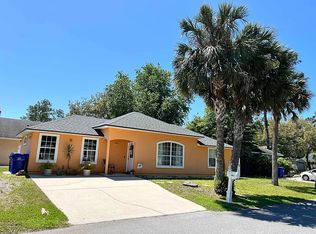Welcome to your next home! This fully renovated 3-bedroom, 2-bath single-family residence offers modern comfort, convenience, and style in an unbeatable location. Situated just minutes from I-95, downtown, and some of the area's most beautiful beaches, this home is perfect for those looking to enjoy both accessibility and tranquility.
Property Highlights:
Completely Renovated: Enjoy the feel of a brand-new home with all-new flooring, fresh paint, updated fixtures, and modern finishes throughout.
Storage Shed: Bonus storage space for tools, bikes, lawn equipment, or seasonal items.
Convenient Location: Less than 5 minutes to I-95 for easy commuting. Close to downtown shopping, restaurants, parks, and just a short drive to the beach!
This is a rare opportunity to rent a move-in-ready home in a highly desirable area. Long-term tenants only. Pets considered with additional deposit.
Contact us to schedule a showing.
House for rent
$1,775/mo
3372 9th St, Elkton, FL 32033
3beds
1,150sqft
Price may not include required fees and charges.
Single family residence
Available now
No pets
None
None laundry
None parking
-- Heating
What's special
Modern finishesFresh paintUpdated fixturesAll-new flooring
- 1 day
- on Zillow |
- -- |
- -- |
Travel times
Renting now? Get $1,000 closer to owning
Unlock a $400 renter bonus, plus up to a $600 savings match when you open a Foyer+ account.
Offers by Foyer; terms for both apply. Details on landing page.
Facts & features
Interior
Bedrooms & bathrooms
- Bedrooms: 3
- Bathrooms: 2
- Full bathrooms: 2
Cooling
- Contact manager
Appliances
- Included: Range Oven, Refrigerator, Washer
- Laundry: Contact manager
Interior area
- Total interior livable area: 1,150 sqft
Property
Parking
- Parking features: Contact manager
- Details: Contact manager
Features
- Exterior features: Heating system: none
Details
- Parcel number: 1381000090
Construction
Type & style
- Home type: SingleFamily
- Property subtype: Single Family Residence
Community & HOA
Location
- Region: Elkton
Financial & listing details
- Lease term: Contact For Details
Price history
| Date | Event | Price |
|---|---|---|
| 9/6/2025 | Price change | $1,775-4.1%$2/sqft |
Source: Zillow Rentals | ||
| 8/18/2025 | Listed for rent | $1,850$2/sqft |
Source: Zillow Rentals | ||
| 6/20/2025 | Sold | $211,000-4.1%$183/sqft |
Source: | ||
| 5/8/2025 | Contingent | $220,000$191/sqft |
Source: | ||
| 5/2/2025 | Listed for sale | $220,000$191/sqft |
Source: | ||

