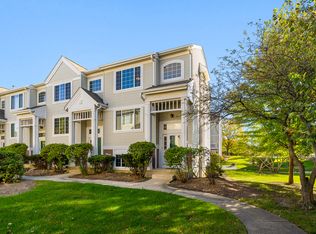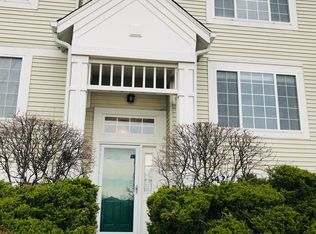Closed
$300,000
3372 Ravinia Cir, Aurora, IL 60504
3beds
1,806sqft
Townhouse, Single Family Residence
Built in 1996
-- sqft lot
$340,900 Zestimate®
$166/sqft
$2,687 Estimated rent
Home value
$340,900
$324,000 - $358,000
$2,687/mo
Zestimate® history
Loading...
Owner options
Explore your selling options
What's special
Welcome Home! 3 levels completely move-in ready. Everything has been upgraded. This wonderful Ogden Pointe townhome was remodeled in 2017. You will step in and admire the gleaming Oak Hardwood flooring and crown molding on the main level. The Anderson windows (2015) will let in that radiant sunshine! The Kitchen is ready for it's next chef with plenty of cabinet space, quartz countertops and LG appliances (2017). Bedrooms located on third level with your primary on suite and second full bathroom. Lower level has a den with brand new carpet and has been freshly painted. The garage door was recently updated (2020). Terrific location for shopping and dining. Close to I-88/Route 59 for car travel and 7 minutes from BNSF for train commute, plus biking and trail access minutes from doorstep. This will not last! A preferred lender offers a reduced interest rate for this listing.
Zillow last checked: 8 hours ago
Listing updated: April 10, 2023 at 09:29am
Listing courtesy of:
Alberto Fernandez 224-699-5002,
Redfin Corporation
Bought with:
Shawn Dowd, CSC,PSA,SFR
john greene, Realtor
Source: MRED as distributed by MLS GRID,MLS#: 11740008
Facts & features
Interior
Bedrooms & bathrooms
- Bedrooms: 3
- Bathrooms: 3
- Full bathrooms: 2
- 1/2 bathrooms: 1
Primary bedroom
- Features: Flooring (Carpet), Bathroom (Full)
- Level: Second
- Area: 208 Square Feet
- Dimensions: 16X13
Bedroom 2
- Features: Flooring (Carpet)
- Level: Second
- Area: 110 Square Feet
- Dimensions: 11X10
Bedroom 3
- Features: Flooring (Carpet)
- Level: Second
- Area: 100 Square Feet
- Dimensions: 10X10
Den
- Features: Flooring (Carpet)
- Level: Basement
- Area: 195 Square Feet
- Dimensions: 15X13
Dining room
- Features: Flooring (Hardwood)
- Level: Main
- Area: 117 Square Feet
- Dimensions: 13X9
Foyer
- Features: Flooring (Slate)
- Level: Main
- Area: 28 Square Feet
- Dimensions: 7X4
Kitchen
- Features: Kitchen (Eating Area-Table Space, Custom Cabinetry, SolidSurfaceCounter, Updated Kitchen), Flooring (Hardwood)
- Level: Main
- Area: 195 Square Feet
- Dimensions: 15X13
Laundry
- Features: Flooring (Slate)
- Level: Main
- Area: 45 Square Feet
- Dimensions: 9X5
Living room
- Features: Flooring (Hardwood)
- Level: Main
- Area: 182 Square Feet
- Dimensions: 14X13
Heating
- Natural Gas, Forced Air
Cooling
- Central Air
Appliances
- Included: Range, Microwave, Dishwasher, Refrigerator, Washer, Dryer, Disposal, Stainless Steel Appliance(s), Humidifier
- Laundry: Washer Hookup, Main Level, Gas Dryer Hookup, In Unit
Features
- Walk-In Closet(s)
- Flooring: Hardwood
- Windows: Screens
- Basement: Finished,Exterior Entry,Egress Window,Daylight
Interior area
- Total structure area: 0
- Total interior livable area: 1,806 sqft
Property
Parking
- Total spaces: 4
- Parking features: Asphalt, Garage Door Opener, On Site, Garage Owned, Attached, Driveway, Owned, Garage
- Attached garage spaces: 2
- Has uncovered spaces: Yes
Accessibility
- Accessibility features: No Disability Access
Features
- Exterior features: Balcony
Details
- Parcel number: 0729419012
- Special conditions: None
- Other equipment: Ceiling Fan(s)
Construction
Type & style
- Home type: Townhouse
- Property subtype: Townhouse, Single Family Residence
Materials
- Aluminum Siding
- Roof: Asphalt
Condition
- New construction: No
- Year built: 1996
- Major remodel year: 2017
Utilities & green energy
- Electric: Circuit Breakers
- Sewer: Public Sewer
- Water: Lake Michigan
- Utilities for property: Cable Available
Community & neighborhood
Security
- Security features: Carbon Monoxide Detector(s)
Location
- Region: Aurora
- Subdivision: Ogden Pointe
HOA & financial
HOA
- Has HOA: Yes
- HOA fee: $341 monthly
- Amenities included: Party Room
- Services included: Clubhouse, Exterior Maintenance, Lawn Care, Snow Removal
Other
Other facts
- Listing terms: Cash
- Ownership: Condo
Price history
| Date | Event | Price |
|---|---|---|
| 5/26/2023 | Listing removed | -- |
Source: Zillow Rentals Report a problem | ||
| 4/16/2023 | Price change | $2,700-10%$1/sqft |
Source: Zillow Rentals Report a problem | ||
| 4/12/2023 | Listed for rent | $3,000$2/sqft |
Source: Zillow Rentals Report a problem | ||
| 4/10/2023 | Sold | $300,000+9.1%$166/sqft |
Source: | ||
| 3/26/2023 | Contingent | $275,000$152/sqft |
Source: | ||
Public tax history
| Year | Property taxes | Tax assessment |
|---|---|---|
| 2024 | $5,789 +35.9% | $76,134 +11.3% |
| 2023 | $4,259 -3.9% | $68,410 +7.2% |
| 2022 | $4,431 -6% | $63,840 +3.7% |
Find assessor info on the county website
Neighborhood: 60504
Nearby schools
GreatSchools rating
- 4/10Georgetown Elementary SchoolGrades: K-5Distance: 0.6 mi
- 6/10Fischer Middle SchoolGrades: 6-8Distance: 0.9 mi
- 10/10Waubonsie Valley High SchoolGrades: 9-12Distance: 1.1 mi
Schools provided by the listing agent
- Elementary: Mccarty Elementary School
- Middle: Fischer Middle School
- High: Waubonsie Valley High School
- District: 204
Source: MRED as distributed by MLS GRID. This data may not be complete. We recommend contacting the local school district to confirm school assignments for this home.
Get a cash offer in 3 minutes
Find out how much your home could sell for in as little as 3 minutes with a no-obligation cash offer.
Estimated market value
$340,900

