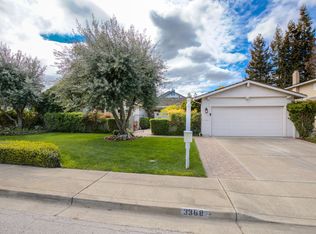Extensively remodeled inside and out in Waverly Park. Striking curb appeal begins with stone columns and a gate to lush gardens. Spacious living/dining room with gorgeous mahogany floors the extend throughout almost every room, gas fireplace and double French doors to the rear deck and gardens. Fabulously remodeled gourmet kitchen with espresso-hued cabinetry topped in granite slab, porcelain tile backsplash, and huge skylight for abundant natural light. Family room, just off the kitchen, with wide opening to the adjoining sunroom and gas fireplace. Master bedroom suite with sliding glass door to the rear deck, full wall of organized closet space and remodeled bath. Fabulous rear yard with expansive Ipe deck surrounded in beautiful gardens. Outstanding location close to Cooper and Cuesta Park, Stevens Creek trail, and commute routes. Solar-powered electricity. Excellent Mountain View schools including Huff Elementary.
This property is off market, which means it's not currently listed for sale or rent on Zillow. This may be different from what's available on other websites or public sources.
