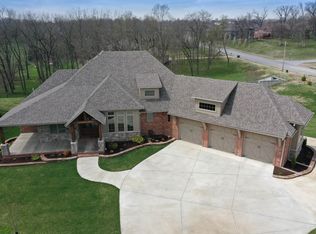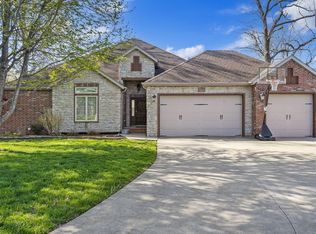Closed
Price Unknown
3372 W Farm Rd 182, Springfield, MO 65810
5beds
3,582sqft
Single Family Residence
Built in 2008
1.77 Acres Lot
$853,300 Zestimate®
$--/sqft
$4,057 Estimated rent
Home value
$853,300
$794,000 - $922,000
$4,057/mo
Zestimate® history
Loading...
Owner options
Explore your selling options
What's special
Discover unparalleled luxury and space in this stunning 2-story home, perfectly situated on 1.77 acres of picturesque land. Featuring 5 spacious bedrooms, 3 full bathrooms and 2 half bathrooms, this residence is designed for both comfort and functionality.This home shows out with beautiful wood beams and high ceilings that create a grand atmosphere and an open, airy feel. This beauty comes complete with 2 master suites and a dream kitchen. Enjoy the ultimate relaxation in the master bath, enjoy kicking back in the soaking tub that promises a spa-like experience right at home. Step outside to your private oasis, where you'll find an inviting in-ground salt water pool, hot tub, and you can entertain guests under the amazing cabana where you can watch the game on the 65'' TV. The home includes a 2-car attached garage and a bonus 3-car garage that provides ample space for vehicles, storage, workshop or the man cave of your dreams. This property is a unicorn located in Kickapoo School District and has the perfect blend of elegance, convenience, and efficiency in this exceptional home. Don't miss the opportunity to make this dream property yours!
Zillow last checked: 8 hours ago
Listing updated: August 28, 2025 at 09:52am
Listed by:
Brent Cantrell 417-425-0214,
Cantrell Real Estate
Bought with:
Linda B Woolery, 1999034873
ReeceNichols - Mount Vernon
Source: SOMOMLS,MLS#: 60289356
Facts & features
Interior
Bedrooms & bathrooms
- Bedrooms: 5
- Bathrooms: 4
- Full bathrooms: 3
- 1/2 bathrooms: 1
Primary bedroom
- Area: 306.9
- Dimensions: 18.6 x 16.5
Bedroom 2
- Area: 169
- Dimensions: 13 x 13
Bedroom 3
- Area: 306.9
- Dimensions: 18.6 x 16.5
Bedroom 4
- Area: 262.08
- Dimensions: 18.2 x 14.4
Bedroom 5
- Area: 282.9
- Dimensions: 23 x 12.3
Dining room
- Area: 181.44
- Dimensions: 14.4 x 12.6
Entry hall
- Area: 76.52
- Dimensions: 9.11 x 8.4
Kitchen
- Area: 341.76
- Dimensions: 19.2 x 17.8
Living room
- Area: 795.15
- Dimensions: 28.5 x 27.9
Loft
- Description: Appr. Measurement, overlooks main level
- Area: 32
- Dimensions: 8 x 4
Other
- Description: Sits off of Kitchen
- Area: 100
- Dimensions: 10 x 10
Utility room
- Area: 69.02
- Dimensions: 11.9 x 5.8
Heating
- Heat Pump, Central, Fireplace(s), Zoned, Electric
Cooling
- Attic Fan, Ceiling Fan(s), Zoned, Central Air
Appliances
- Laundry: Main Level, W/D Hookup
Features
- Other Counters, Walk-In Closet(s), Walk-in Shower, High Speed Internet
- Flooring: Carpet, Wood, Tile
- Windows: Tilt-In Windows, Double Pane Windows
- Has basement: No
- Attic: Fully Floored,Partially Floored
- Has fireplace: Yes
- Fireplace features: Living Room, Gas, Stone, Glass Doors
Interior area
- Total structure area: 3,582
- Total interior livable area: 3,582 sqft
- Finished area above ground: 3,582
- Finished area below ground: 0
Property
Parking
- Total spaces: 2
- Parking features: Driveway, Paved, Garage Faces Front
- Attached garage spaces: 2
- Has uncovered spaces: Yes
Features
- Levels: Two
- Stories: 2
- Patio & porch: Patio, Covered, Deck
- Exterior features: Playscape
- Pool features: In Ground
- Has spa: Yes
- Spa features: Bath
- Fencing: None
Lot
- Size: 1.77 Acres
- Features: Acreage
Details
- Parcel number: 1821301044
Construction
Type & style
- Home type: SingleFamily
- Property subtype: Single Family Residence
Materials
- Brick, Vinyl Siding, Stone
- Foundation: Poured Concrete
- Roof: Composition
Condition
- Year built: 2008
Utilities & green energy
- Sewer: Public Sewer
- Water: Public
- Utilities for property: Cable Available
Green energy
- Energy efficient items: HVAC, Thermostat, Appliances, Water Heater
Community & neighborhood
Security
- Security features: Security System, Fire Alarm, Carbon Monoxide Detector(s)
Location
- Region: Springfield
- Subdivision: N/A
Other
Other facts
- Listing terms: Cash,VA Loan,FHA,Conventional
- Road surface type: Gravel, Concrete
Price history
| Date | Event | Price |
|---|---|---|
| 8/22/2025 | Sold | -- |
Source: | ||
| 7/22/2025 | Pending sale | $879,900$246/sqft |
Source: | ||
| 6/18/2025 | Price change | $879,900-7.3%$246/sqft |
Source: | ||
| 3/17/2025 | Listed for sale | $949,000$265/sqft |
Source: | ||
Public tax history
| Year | Property taxes | Tax assessment |
|---|---|---|
| 2024 | $5,429 +0.5% | $98,020 |
| 2023 | $5,400 +9.4% | $98,020 +6.8% |
| 2022 | $4,934 +0% | $91,810 |
Find assessor info on the county website
Neighborhood: 65810
Nearby schools
GreatSchools rating
- 6/10Mcbride Elementary SchoolGrades: PK-4Distance: 0.5 mi
- 8/10Cherokee Middle SchoolGrades: 6-8Distance: 3.2 mi
- 8/10Kickapoo High SchoolGrades: 9-12Distance: 3.9 mi
Schools provided by the listing agent
- Elementary: SGF-McBride/Wilson's Cre
- Middle: SGF-Cherokee
- High: SGF-Kickapoo
Source: SOMOMLS. This data may not be complete. We recommend contacting the local school district to confirm school assignments for this home.

