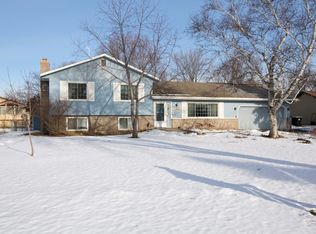Closed
$342,000
3373 116th Ave NW, Coon Rapids, MN 55433
3beds
2,016sqft
Single Family Residence
Built in 1979
0.25 Acres Lot
$344,700 Zestimate®
$170/sqft
$2,389 Estimated rent
Home value
$344,700
$317,000 - $376,000
$2,389/mo
Zestimate® history
Loading...
Owner options
Explore your selling options
What's special
Multiple offers received, Highest and Best by 5/31 at 7 pm
This well-maintained rambler offers exceptional curb appeal and a welcoming feel from the moment you arrive. Nestled on a peaceful cul-de-sac, the home features an updated kitchen with stunning Cambria countertops, ideal for both cooking and entertaining. Fresh carpet spans the main level, complementing the bright and inviting living room highlighted by a large bay window. Step outside to enjoy a beautifully landscaped, fully fenced backyard—perfect for relaxing, gardening, or play. The lower level offers a cozy family room with a fireplace, providing a perfect space to unwind. Don’t miss this move-in-ready gem in a convenient Coon Rapids location!
Zillow last checked: 8 hours ago
Listing updated: July 07, 2025 at 07:27am
Listed by:
Joshua Kirchert 651-269-6112,
LPT Realty, LLC
Bought with:
Stacie Demer
Lynden Realty, Ltd.
Source: NorthstarMLS as distributed by MLS GRID,MLS#: 6725317
Facts & features
Interior
Bedrooms & bathrooms
- Bedrooms: 3
- Bathrooms: 2
- Full bathrooms: 1
- 3/4 bathrooms: 1
Bedroom 1
- Level: Main
- Area: 103.5 Square Feet
- Dimensions: 9x11.5
Bedroom 2
- Level: Main
- Area: 121 Square Feet
- Dimensions: 11x11
Bedroom 3
- Level: Lower
- Area: 120 Square Feet
- Dimensions: 12x10
Dining room
- Level: Main
- Area: 115 Square Feet
- Dimensions: 11.5x10
Family room
- Level: Main
- Area: 162.75 Square Feet
- Dimensions: 15.5x10.5
Kitchen
- Level: Main
- Area: 171 Square Feet
- Dimensions: 19x9
Living room
- Level: Lower
- Area: 218.5 Square Feet
- Dimensions: 11.5x19
Heating
- Forced Air
Cooling
- Central Air
Appliances
- Included: Dishwasher, Dryer, Microwave, Range, Refrigerator, Washer
Features
- Basement: Egress Window(s),Finished,Full
- Number of fireplaces: 1
- Fireplace features: Family Room, Gas
Interior area
- Total structure area: 2,016
- Total interior livable area: 2,016 sqft
- Finished area above ground: 1,008
- Finished area below ground: 500
Property
Parking
- Total spaces: 2
- Parking features: Attached
- Attached garage spaces: 2
Accessibility
- Accessibility features: None
Features
- Levels: One
- Stories: 1
- Patio & porch: Deck, Patio
- Fencing: Chain Link
Lot
- Size: 0.25 Acres
Details
- Additional structures: Storage Shed
- Foundation area: 1008
- Parcel number: 173124110018
- Zoning description: Residential-Single Family
Construction
Type & style
- Home type: SingleFamily
- Property subtype: Single Family Residence
Materials
- Brick/Stone, Vinyl Siding
Condition
- Age of Property: 46
- New construction: No
- Year built: 1979
Utilities & green energy
- Electric: Circuit Breakers
- Gas: Natural Gas
- Sewer: City Sewer/Connected
- Water: City Water/Connected
Community & neighborhood
Location
- Region: Coon Rapids
- Subdivision: Pheasant Ridge
HOA & financial
HOA
- Has HOA: No
Price history
| Date | Event | Price |
|---|---|---|
| 6/30/2025 | Sold | $342,000+6.9%$170/sqft |
Source: | ||
| 6/2/2025 | Pending sale | $320,000$159/sqft |
Source: | ||
| 5/29/2025 | Listed for sale | $320,000$159/sqft |
Source: | ||
Public tax history
| Year | Property taxes | Tax assessment |
|---|---|---|
| 2024 | $2,793 -1.1% | $284,701 +4.9% |
| 2023 | $2,824 +8.3% | $271,339 -3.6% |
| 2022 | $2,606 -3.4% | $281,476 +22.5% |
Find assessor info on the county website
Neighborhood: 55433
Nearby schools
GreatSchools rating
- 7/10Hoover Elementary SchoolGrades: K-5Distance: 1.5 mi
- 4/10Coon Rapids Middle SchoolGrades: 6-8Distance: 1.4 mi
- 5/10Coon Rapids Senior High SchoolGrades: 9-12Distance: 1.3 mi
Get a cash offer in 3 minutes
Find out how much your home could sell for in as little as 3 minutes with a no-obligation cash offer.
Estimated market value
$344,700
Get a cash offer in 3 minutes
Find out how much your home could sell for in as little as 3 minutes with a no-obligation cash offer.
Estimated market value
$344,700
