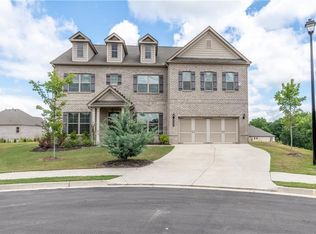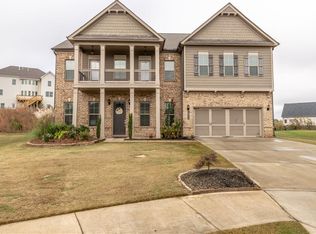Closed
$900,000
3373 Stone Point Way, Buford, GA 30519
5beds
5,592sqft
Single Family Residence
Built in 2017
0.29 Acres Lot
$903,900 Zestimate®
$161/sqft
$4,130 Estimated rent
Home value
$903,900
$814,000 - $1.00M
$4,130/mo
Zestimate® history
Loading...
Owner options
Explore your selling options
What's special
This stunning two-story, four-sides-brick home is situated in a cul-de-sac on a 0.29-acre lot within the highly acclaimed Buford City School District. Featuring a newly fenced yard, the home boasts an open-concept floor plan filled with natural light. The beautifully designed kitchen flows seamlessly into a cozy Keeping Room. Hardwood floors are featured throughout. The upstairs includes a luxurious owner's suite with a sitting area and fireplace, three additional bedrooms, and a convenient laundry room. The finished basement offers a family room, huge storage space, and bathroom with sauna.
Zillow last checked: 8 hours ago
Listing updated: November 15, 2024 at 01:12pm
Listed by:
Delika Webb 678-780-9559,
eXp Realty
Bought with:
Lexie Crowson, 394526
Atlanta Communities
Source: GAMLS,MLS#: 10353394
Facts & features
Interior
Bedrooms & bathrooms
- Bedrooms: 5
- Bathrooms: 5
- Full bathrooms: 5
- Main level bathrooms: 1
- Main level bedrooms: 1
Dining room
- Features: L Shaped, Seats 12+
Kitchen
- Features: Pantry, Walk-in Pantry
Heating
- Central, Hot Water, Natural Gas, Zoned
Cooling
- Ceiling Fan(s), Zoned
Appliances
- Included: Dishwasher, Disposal, Double Oven, Gas Water Heater, Microwave, Refrigerator
- Laundry: In Hall, Upper Level
Features
- Double Vanity, Tray Ceiling(s)
- Flooring: Carpet, Hardwood, Tile
- Windows: Double Pane Windows
- Basement: Exterior Entry,Finished
- Number of fireplaces: 2
- Fireplace features: Factory Built, Family Room, Gas Log, Gas Starter, Master Bedroom
- Common walls with other units/homes: No Common Walls
Interior area
- Total structure area: 5,592
- Total interior livable area: 5,592 sqft
- Finished area above ground: 4,392
- Finished area below ground: 1,200
Property
Parking
- Parking features: Attached, Garage
- Has attached garage: Yes
Features
- Levels: Two
- Stories: 2
- Patio & porch: Deck, Patio
- Exterior features: Other
- Fencing: Fenced
- Waterfront features: No Dock Or Boathouse
- Body of water: None
Lot
- Size: 0.29 Acres
- Features: Cul-De-Sac
Details
- Parcel number: 08171 000334
Construction
Type & style
- Home type: SingleFamily
- Architectural style: Brick 4 Side,Traditional
- Property subtype: Single Family Residence
Materials
- Brick
- Roof: Other
Condition
- Resale
- New construction: No
- Year built: 2017
Utilities & green energy
- Sewer: Public Sewer
- Water: Public
- Utilities for property: Electricity Available, Natural Gas Available, Sewer Available, Water Available
Community & neighborhood
Security
- Security features: Carbon Monoxide Detector(s), Smoke Detector(s)
Community
- Community features: Sidewalks, Street Lights
Location
- Region: Buford
- Subdivision: Reserve at Bogan Lakes
HOA & financial
HOA
- Has HOA: Yes
- HOA fee: $800 annually
- Services included: Swimming, Tennis
Other
Other facts
- Listing agreement: Exclusive Right To Sell
Price history
| Date | Event | Price |
|---|---|---|
| 11/15/2024 | Sold | $900,000-2.7%$161/sqft |
Source: | ||
| 8/15/2024 | Price change | $925,000+2.8%$165/sqft |
Source: | ||
| 8/7/2024 | Listed for sale | $900,000+14.2%$161/sqft |
Source: | ||
| 1/16/2023 | Sold | $788,000-4.5%$141/sqft |
Source: Public Record | ||
| 12/29/2022 | Contingent | $825,000$148/sqft |
Source: | ||
Public tax history
| Year | Property taxes | Tax assessment |
|---|---|---|
| 2024 | $6,209 -2.5% | $331,840 +4.4% |
| 2023 | $6,368 +29.7% | $317,800 +32.6% |
| 2022 | $4,909 +3.2% | $239,720 +5.8% |
Find assessor info on the county website
Neighborhood: 30519
Nearby schools
GreatSchools rating
- 7/10Buford Senior AcademyGrades: 4-5Distance: 2.2 mi
- 7/10Buford Middle SchoolGrades: 6-8Distance: 1.9 mi
- 9/10Buford High SchoolGrades: 9-12Distance: 2.1 mi
Schools provided by the listing agent
- Elementary: Buford
- Middle: Buford
- High: Buford
Source: GAMLS. This data may not be complete. We recommend contacting the local school district to confirm school assignments for this home.
Get a cash offer in 3 minutes
Find out how much your home could sell for in as little as 3 minutes with a no-obligation cash offer.
Estimated market value
$903,900
Get a cash offer in 3 minutes
Find out how much your home could sell for in as little as 3 minutes with a no-obligation cash offer.
Estimated market value
$903,900

