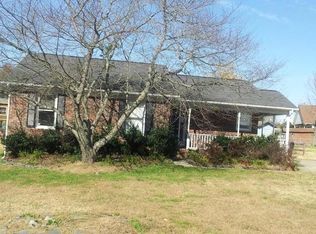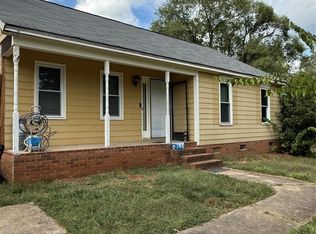Closed
$340,000
3374 Farm Lake Dr SW, Concord, NC 28027
4beds
1,701sqft
Single Family Residence
Built in 1984
0.34 Acres Lot
$342,500 Zestimate®
$200/sqft
$1,997 Estimated rent
Home value
$342,500
$315,000 - $370,000
$1,997/mo
Zestimate® history
Loading...
Owner options
Explore your selling options
What's special
Welcome to this 4 bedroom, 3 bathroom split-level home, perfectly situated in a peaceful neighborhood with no HOA. This property has been recently updated with new vinyl siding, granite countertops, and modern bathrooms, all painted in neutral tones. As you enter the home, you’ll find a spacious living room. The kitchen and dining area, located at the back of the home, offer a practical layout for everyday living and entertaining. The dining area opens onto a deck, providing easy access to the backyard. The living room also connects to the single-car garage, which includes shelving for additional storage. Upstairs, you'll find 3 bedrooms and 2 full bathrooms. Downstairs, the family room with a fireplace, full bedroom, a bathroom, and laundry area, adding to the home’s functional design. The family room leads out to the backyard patio.
Zillow last checked: 8 hours ago
Listing updated: February 28, 2025 at 11:38am
Listing Provided by:
Mercedes Dockery mercedes.dockery@exprealty.com,
EXP Realty LLC Mooresville
Bought with:
Isabel Ledezma
EXP Realty LLC
Source: Canopy MLS as distributed by MLS GRID,MLS#: 4167772
Facts & features
Interior
Bedrooms & bathrooms
- Bedrooms: 4
- Bathrooms: 3
- Full bathrooms: 3
- Main level bedrooms: 1
Primary bedroom
- Level: Upper
Bedroom s
- Level: Upper
Bedroom s
- Level: Upper
Bedroom s
- Level: Main
Bathroom full
- Level: Upper
Bathroom full
- Level: Main
Bonus room
- Level: Main
Dining room
- Level: Main
Kitchen
- Level: Main
Laundry
- Level: Main
Living room
- Level: Main
Heating
- Heat Pump
Cooling
- Central Air
Appliances
- Included: Dishwasher, Refrigerator
- Laundry: Laundry Room
Features
- Flooring: Carpet, Laminate
- Has basement: No
- Fireplace features: Family Room, Wood Burning
Interior area
- Total structure area: 1,701
- Total interior livable area: 1,701 sqft
- Finished area above ground: 1,701
- Finished area below ground: 0
Property
Parking
- Total spaces: 1
- Parking features: Attached Garage, Garage on Main Level
- Attached garage spaces: 1
Features
- Levels: Multi/Split
- Patio & porch: Deck, Patio
- Exterior features: Storage
Lot
- Size: 0.34 Acres
- Features: Cleared, Level
Details
- Additional structures: Outbuilding
- Parcel number: 55199313630000
- Zoning: RM-2
- Special conditions: Standard
Construction
Type & style
- Home type: SingleFamily
- Property subtype: Single Family Residence
Materials
- Brick Partial, Vinyl
- Foundation: Crawl Space
- Roof: Fiberglass
Condition
- New construction: No
- Year built: 1984
Utilities & green energy
- Sewer: Public Sewer
- Water: City
- Utilities for property: Cable Available, Electricity Connected
Community & neighborhood
Location
- Region: Concord
- Subdivision: Park View
Other
Other facts
- Listing terms: Cash,Conventional,FHA,VA Loan
- Road surface type: Concrete, Paved
Price history
| Date | Event | Price |
|---|---|---|
| 2/28/2025 | Sold | $340,000-2.9%$200/sqft |
Source: | ||
| 1/28/2025 | Price change | $350,000-5.4%$206/sqft |
Source: | ||
| 1/1/2025 | Listed for sale | $370,000-2.6%$218/sqft |
Source: | ||
| 8/21/2024 | Listing removed | $380,000$223/sqft |
Source: | ||
| 8/3/2024 | Listed for sale | $380,000+31%$223/sqft |
Source: | ||
Public tax history
| Year | Property taxes | Tax assessment |
|---|---|---|
| 2024 | $2,936 +45.9% | $294,780 +78.7% |
| 2023 | $2,012 +2.9% | $164,930 +2.9% |
| 2022 | $1,955 | $160,270 |
Find assessor info on the county website
Neighborhood: 28027
Nearby schools
GreatSchools rating
- 5/10Wolf Meadow ElementaryGrades: K-5Distance: 0.9 mi
- 5/10J N Fries Middle SchoolGrades: 6-8Distance: 1.1 mi
- 5/10West Cabarrus HighGrades: 9-12Distance: 2.9 mi
Get a cash offer in 3 minutes
Find out how much your home could sell for in as little as 3 minutes with a no-obligation cash offer.
Estimated market value
$342,500
Get a cash offer in 3 minutes
Find out how much your home could sell for in as little as 3 minutes with a no-obligation cash offer.
Estimated market value
$342,500

