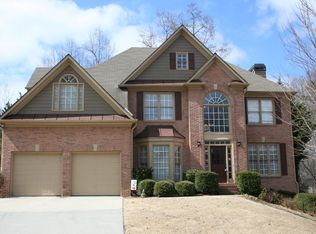ATTENTION!! Re Modeled Kitchen Just Completed, 9/16/22. New White Kitchen Cabinets and White Quartz Counter Tops, New LED Undercabinet Lights and New White Subway Tile Backsplash, New Sink and Touch Faucet. New Granite Tops Just Installed in All Bathrooms. Move in Ready Gem! Newly Painted and Hardwood Floors Just Refinished. Eat In Kitchen with Double Ovens. Opens Up to Family Room with Fireplace, Bedroom and Full Bath on Main Level, Living Room & Dining Room, Huge Master Suite with Walk in Customized Closet, Fenced in Back Yard, with New Deck, Central Heat and Air, Daylight Basement Stubbed for Bathroom, already insulated and ready for sheetrock!
This property is off market, which means it's not currently listed for sale or rent on Zillow. This may be different from what's available on other websites or public sources.
