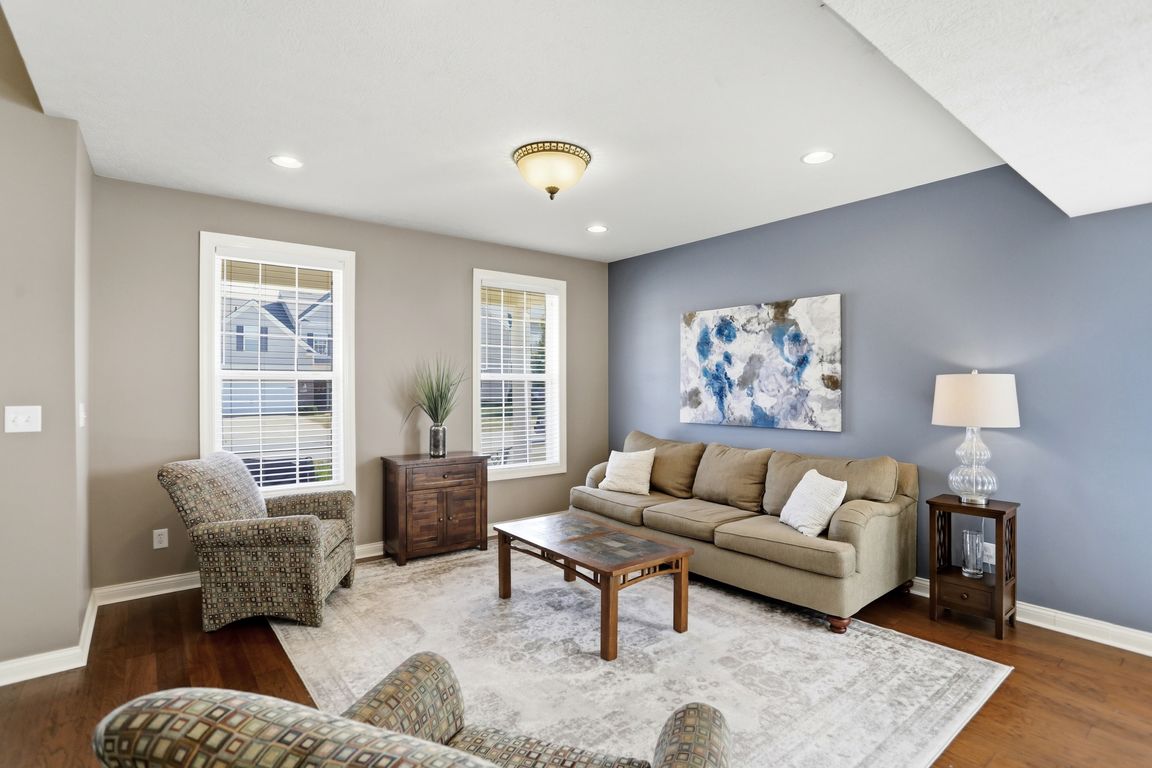Open: Sun 12pm-2pm

Active
$390,000
5beds
3,030sqft
3374 Paisley Pointe, Whitestown, IN 46075
5beds
3,030sqft
Residential, single family residence
Built in 2007
0.26 Acres
2 Attached garage spaces
$129 price/sqft
$215 semi-annually HOA fee
What's special
Outdoor dining areaStylish shaker cabinetsFive bedroomsDouble vanitiesVaulted ceilingStone countertopsJetted tub
Tucked away at 3374 Paisley Pointe in Whitestown, this single-family residence in Boone County is waiting to be called home, offering an attractive property in great condition. Imagine whipping up culinary masterpieces in a kitchen designed to inspire, complete with a large kitchen island perfect for gathering stone countertops, stylish shaker ...
- 1 day |
- 612 |
- 27 |
Source: MIBOR as distributed by MLS GRID,MLS#: 22068203
Travel times
Living Room
Kitchen
Primary Bedroom
Zillow last checked: 7 hours ago
Listing updated: October 24, 2025 at 12:36pm
Listing Provided by:
Sarah Flynn 317-678-0214,
CENTURY 21 Scheetz
Source: MIBOR as distributed by MLS GRID,MLS#: 22068203
Facts & features
Interior
Bedrooms & bathrooms
- Bedrooms: 5
- Bathrooms: 3
- Full bathrooms: 3
- Main level bathrooms: 1
- Main level bedrooms: 1
Primary bedroom
- Level: Upper
- Area: 256 Square Feet
- Dimensions: 16x16
Bedroom 2
- Level: Upper
- Area: 154 Square Feet
- Dimensions: 14x11
Bedroom 3
- Level: Upper
- Area: 182 Square Feet
- Dimensions: 13x14
Bedroom 4
- Level: Main
- Area: 88 Square Feet
- Dimensions: 11x8
Bedroom 5
- Level: Upper
- Area: 176 Square Feet
- Dimensions: 11x16
Breakfast room
- Level: Main
- Area: 88 Square Feet
- Dimensions: 11x8
Dining room
- Level: Main
- Area: 154 Square Feet
- Dimensions: 14x11
Family room
- Level: Main
- Area: 272 Square Feet
- Dimensions: 17x16
Kitchen
- Level: Main
- Area: 156 Square Feet
- Dimensions: 12x13
Living room
- Level: Main
- Area: 182 Square Feet
- Dimensions: 14x13
Loft
- Level: Upper
- Area: 182 Square Feet
- Dimensions: 13x14
Sun room
- Level: Main
- Area: 99 Square Feet
- Dimensions: 9x11
Heating
- Electric, Forced Air, Natural Gas
Cooling
- Central Air
Appliances
- Included: Dishwasher, Disposal, MicroHood, Electric Oven, Refrigerator, Electric Water Heater, Water Softener Owned
- Laundry: Upper Level
Features
- Vaulted Ceiling(s), Walk-In Closet(s), Central Vacuum
- Has basement: No
- Number of fireplaces: 1
- Fireplace features: Family Room, Wood Burning
Interior area
- Total structure area: 3,030
- Total interior livable area: 3,030 sqft
Property
Parking
- Total spaces: 2
- Parking features: Attached
- Attached garage spaces: 2
Features
- Levels: Two
- Stories: 2
- Patio & porch: Covered
- Exterior features: Sprinkler System
- Fencing: Fenced,Partial
Lot
- Size: 0.26 Acres
Details
- Parcel number: 060819000009032019
- Horse amenities: None
Construction
Type & style
- Home type: SingleFamily
- Architectural style: Traditional
- Property subtype: Residential, Single Family Residence
Materials
- Vinyl With Stone
- Foundation: Slab
Condition
- New construction: No
- Year built: 2007
Utilities & green energy
- Water: Public
Community & HOA
Community
- Subdivision: Walker Farms
HOA
- Has HOA: Yes
- Amenities included: Park, Pool
- Services included: Entrance Common, ParkPlayground, Snow Removal
- HOA fee: $215 semi-annually
Location
- Region: Whitestown
Financial & listing details
- Price per square foot: $129/sqft
- Tax assessed value: $369,400
- Annual tax amount: $4,262
- Date on market: 10/24/2025