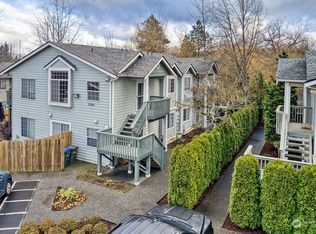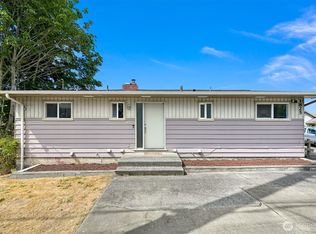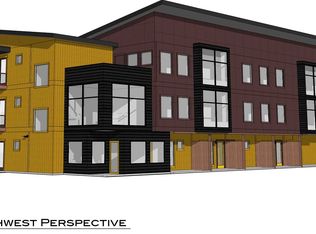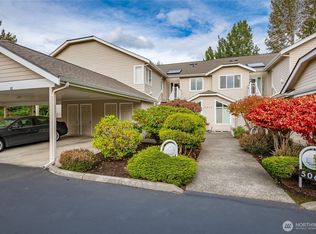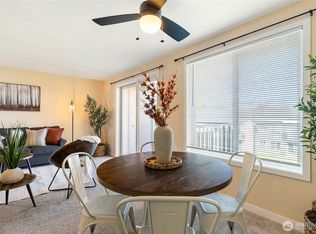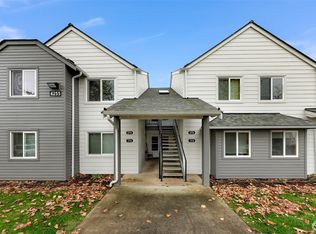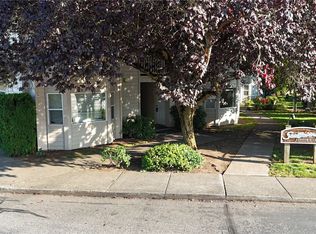Rentable Opportunity! This well-maintained ground-floor end unit in Barkley offers the perfect blend of location, function, and rental potential. Inside, you'll find an open layout with abundant natural light, durable flooring, updated stainless appliances, and a private fenced patio that adds value for tenants or personal enjoyment. Two spacious bedrooms, one full bath, and in-unit laundry offer excellent livability. Exterior storage shed with power included. Just a short walk to Barkley Village’s restaurants, theater, grocery stores, parks, trails, and transit. Pet-friendly and move-in ready. Don’t miss this rare chance to add a solid rental to your portfolio in one of Bellingham’s most sought-after neighborhoods.
Active
Listed by:
Stacy Graves,
eXp Realty,
Christopher Erdmann,
eXp Commercial, LLC
$315,000
3374 Southbend Place #101, Bellingham, WA 98226
2beds
766sqft
Est.:
Condominium
Built in 1998
-- sqft lot
$311,300 Zestimate®
$411/sqft
$200/mo HOA
What's special
Ground-floor end unitAbundant natural lightPrivate fenced patioIn-unit laundrySpacious bedroomsUpdated stainless appliancesDurable flooring
- 139 days |
- 332 |
- 16 |
Zillow last checked: 8 hours ago
Listing updated: July 29, 2025 at 01:43pm
Listed by:
Stacy Graves,
eXp Realty,
Christopher Erdmann,
eXp Commercial, LLC
Source: NWMLS,MLS#: 2411210
Tour with a local agent
Facts & features
Interior
Bedrooms & bathrooms
- Bedrooms: 2
- Bathrooms: 1
- Full bathrooms: 1
- Main level bathrooms: 1
- Main level bedrooms: 2
Primary bedroom
- Level: Main
Bedroom
- Level: Main
Bathroom full
- Level: Main
Entry hall
- Level: Main
Kitchen with eating space
- Level: Main
Living room
- Level: Main
Heating
- Baseboard, Electric
Cooling
- None
Appliances
- Included: Dishwasher(s), Dryer(s), Microwave(s), Refrigerator(s), Stove(s)/Range(s), Washer(s)
Features
- Flooring: Ceramic Tile, Laminate
- Has fireplace: No
Interior area
- Total structure area: 766
- Total interior livable area: 766 sqft
Property
Parking
- Total spaces: 1
- Parking features: Uncovered
- Uncovered spaces: 1
Features
- Levels: One
- Stories: 1
- Entry location: Main
- Patio & porch: End Unit, Ground Floor
Lot
- Size: 2,064.74 Square Feet
- Features: Cul-De-Sac, Dead End Street, Paved, Sidewalk
Details
- Parcel number: 3803174110180001
- Special conditions: Standard
Construction
Type & style
- Home type: Condo
- Property subtype: Condominium
Materials
- Wood Products
- Roof: Composition
Condition
- Year built: 1998
Utilities & green energy
- Electric: Company: PSE
- Sewer: Company: City of Bellingham
- Water: Company: City of Bellingham
Community & HOA
Community
- Subdivision: Bellingham
HOA
- Services included: Common Area Maintenance, Maintenance Grounds, Water
- HOA fee: $200 monthly
Location
- Region: Bellingham
Financial & listing details
- Price per square foot: $411/sqft
- Tax assessed value: $269,442
- Annual tax amount: $2,209
- Date on market: 7/23/2025
- Cumulative days on market: 240 days
- Listing terms: Cash Out
- Inclusions: Dishwasher(s), Dryer(s), Microwave(s), Refrigerator(s), Stove(s)/Range(s), Washer(s)
Estimated market value
$311,300
$296,000 - $327,000
$1,920/mo
Price history
Price history
| Date | Event | Price |
|---|---|---|
| 7/24/2025 | Listed for sale | $315,000-2.2%$411/sqft |
Source: | ||
| 8/17/2023 | Sold | $322,000-0.9%$420/sqft |
Source: | ||
| 8/2/2023 | Pending sale | $325,000$424/sqft |
Source: | ||
| 7/27/2023 | Listed for sale | $325,000+118.1%$424/sqft |
Source: | ||
| 6/12/2008 | Listing removed | $149,000$195/sqft |
Source: NCI #27136309 Report a problem | ||
Public tax history
Public tax history
| Year | Property taxes | Tax assessment |
|---|---|---|
| 2024 | $2,209 +5.2% | $269,442 |
| 2023 | $2,100 +2.1% | $269,442 +11% |
| 2022 | $2,056 +12.2% | $242,741 +23% |
Find assessor info on the county website
BuyAbility℠ payment
Est. payment
$2,014/mo
Principal & interest
$1528
HOA Fees
$200
Other costs
$286
Climate risks
Neighborhood: Barkley
Nearby schools
GreatSchools rating
- 4/10Northern Heights Elementary SchoolGrades: PK-5Distance: 1.6 mi
- 6/10Whatcom Middle SchoolGrades: 6-8Distance: 1.8 mi
- 7/10Squalicum High SchoolGrades: 9-12Distance: 1.3 mi
Schools provided by the listing agent
- Elementary: Northern Heights Ele
- Middle: Whatcom Mid
- High: Squalicum High
Source: NWMLS. This data may not be complete. We recommend contacting the local school district to confirm school assignments for this home.
- Loading
- Loading
