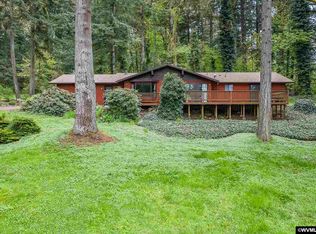Sold for $510,000
Listed by:
ERIC RAFFERTY CELL:503-890-1347,
Realty One Group Willamette Valley
Bought with: Epique Realty
$510,000
33744 Meeker Hill Rd NE, Albany, OR 97322
3beds
2,531sqft
Single Family Residence
Built in 1954
1.35 Acres Lot
$509,300 Zestimate®
$202/sqft
$2,947 Estimated rent
Home value
$509,300
Estimated sales range
Not available
$2,947/mo
Zestimate® history
Loading...
Owner options
Explore your selling options
What's special
Take a look inside the Lodge on Meeker Hill. This one of kind 1954 mid-century is tucked away on a wooded 1.35 acres with private driveway. The main level features 3 beds, 3 baths, formal dining and a spacious living room with wood fp, vaulted ceilings & large windows overlooking the wooded landscape. Down stairs a 1,646 sq. ft. unfinished daylight basement with separate entrance and wood burning fireplace provides potential for an ADU, multi-generational or dual living. Buyer to do due diligence on use.
Zillow last checked: 8 hours ago
Listing updated: September 18, 2025 at 05:25pm
Listed by:
ERIC RAFFERTY CELL:503-890-1347,
Realty One Group Willamette Valley
Bought with:
AMY PRICE
Epique Realty
Source: WVMLS,MLS#: 827858
Facts & features
Interior
Bedrooms & bathrooms
- Bedrooms: 3
- Bathrooms: 3
- Full bathrooms: 3
- Main level bathrooms: 3
Primary bedroom
- Level: Main
- Area: 286
- Dimensions: 22 x 13
Bedroom 2
- Level: Main
- Area: 192
- Dimensions: 16 x 12
Bedroom 3
- Level: Main
- Area: 144
- Dimensions: 12 x 12
Dining room
- Features: Formal
- Level: Main
- Area: 156
- Dimensions: 13 x 12
Kitchen
- Level: Main
- Area: 200
- Dimensions: 20 x 10
Living room
- Level: Main
- Area: 600
- Dimensions: 25 x 24
Heating
- Forced Air, Oil
Appliances
- Included: Electric Range, Electric Water Heater
- Laundry: Main Level
Features
- Rec Room
- Flooring: Laminate, See Remarks, Vinyl
- Basement: Daylight,Full,Unfinished
- Has fireplace: Yes
- Fireplace features: Family Room, Living Room, Wood Burning
Interior area
- Total structure area: 2,531
- Total interior livable area: 2,531 sqft
Property
Parking
- Parking features: No Garage
Features
- Levels: Two
- Stories: 2
- Exterior features: Green
Lot
- Size: 1.35 Acres
- Features: Irregular Lot, Landscaped
Details
- Additional structures: RV/Boat Storage
- Parcel number: 00042040
- Zoning: Rr-5
Construction
Type & style
- Home type: SingleFamily
- Architectural style: Other
- Property subtype: Single Family Residence
Materials
- Cedar, Lap Siding
- Foundation: Continuous
- Roof: Composition
Condition
- New construction: No
- Year built: 1954
Utilities & green energy
- Electric: 1/Main
- Sewer: Septic Tank
- Water: Shared Well, Well
Community & neighborhood
Location
- Region: Albany
Other
Other facts
- Listing agreement: Exclusive Right To Sell
- Price range: $510K - $510K
- Listing terms: Cash,Conventional,Rehab Loan
Price history
| Date | Event | Price |
|---|---|---|
| 9/18/2025 | Sold | $510,000-3.8%$202/sqft |
Source: | ||
| 7/31/2025 | Contingent | $530,000$209/sqft |
Source: | ||
| 7/25/2025 | Listed for sale | $530,000+61.1%$209/sqft |
Source: | ||
| 7/30/2024 | Listing removed | -- |
Source: Zillow Rentals Report a problem | ||
| 7/27/2024 | Listed for rent | $1,995+47.8%$1/sqft |
Source: Zillow Rentals Report a problem | ||
Public tax history
| Year | Property taxes | Tax assessment |
|---|---|---|
| 2024 | $4,898 +6.2% | $347,150 +3% |
| 2023 | $4,613 +1% | $337,040 +3% |
| 2022 | $4,568 | $327,230 +3% |
Find assessor info on the county website
Neighborhood: 97322
Nearby schools
GreatSchools rating
- 6/10Meadow Ridge Elementary SchoolGrades: K-3Distance: 3.3 mi
- 8/10Timber Ridge SchoolGrades: 3-8Distance: 3.5 mi
- 7/10South Albany High SchoolGrades: 9-12Distance: 6.4 mi
Schools provided by the listing agent
- Elementary: Clover Ridge
- Middle: Timber Ridge
- High: South Albany
Source: WVMLS. This data may not be complete. We recommend contacting the local school district to confirm school assignments for this home.
Get a cash offer in 3 minutes
Find out how much your home could sell for in as little as 3 minutes with a no-obligation cash offer.
Estimated market value$509,300
Get a cash offer in 3 minutes
Find out how much your home could sell for in as little as 3 minutes with a no-obligation cash offer.
Estimated market value
$509,300
