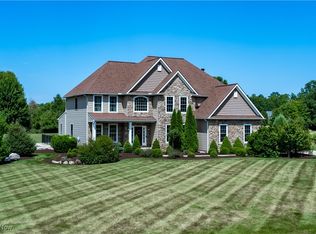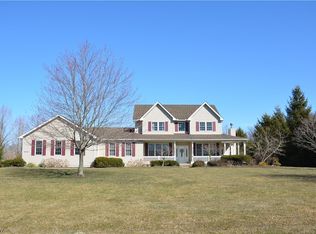Sold for $725,000 on 11/26/24
$725,000
33745 View Point Dr, Columbia Station, OH 44028
3beds
4,647sqft
Single Family Residence
Built in 2012
2 Acres Lot
$773,100 Zestimate®
$156/sqft
$4,593 Estimated rent
Home value
$773,100
$680,000 - $881,000
$4,593/mo
Zestimate® history
Loading...
Owner options
Explore your selling options
What's special
Welcome to this expansive ranch-style home, nestled on a private and serene 2-acre lot! This one-of-a-kind, custom-built home by Modern Home Concepts showcases the artistry of the esteemed energy-efficient builder. Every corner of this home boasts incredible quality finishes and thoughtful features that elevate both style and comfort. Enjoy an expansive open floor plan with 12' ceilings and a lovely wall of windows that floods the living space with natural light, offering peaceful views and a seamless connection to the outdoors. Discover luxury and comfort in this exceptional home featuring a top-of-the-line kitchen equipped with stainless steel appliances, granite counter tops, a full-depth fridge and an instant hot water faucet at the sink for your convenience. Elegant hickory plank wood flooring and beautiful knotty alder cabinets provide warmth and charm. The vaulted morning room/eat-in kitchen area creates a bright and inviting space that nicely leads to a covered, 15x14 screened-in porch, which then connects to a sizable outdoor stamped patio complete with gas grill. Retreat to the large master bedroom, boasting a stylish trey ceiling and a spacious master bathroom designed for relaxation. Benefit from the indulgent soaking tub, raised double vanities, and a walk-in tiled double shower, along with a generous closet featuring built-ins for optimal organization. Two additional large bedrooms, one with convenient en suite bathroom access, and a main floor laundry room round out the well-designed main level. Venture downstairs to the impressive basement, featuring 9-foot ceilings and abundant natural light. This space includes a versatile bonus/multi-purpose room, full bathroom, and a vast recreation room complete with a bar area, perfect for entertaining or relaxing with family and friends. Out back find a 16x16 shed w/electric and insulated siding. No RITA tax. Whole house generator too! This home truly has it all—don’t miss your chance to make it yours!
Zillow last checked: 8 hours ago
Listing updated: November 27, 2024 at 06:23am
Listed by:
William D Reilly breilly249@gmail.com440-759-1502,
Howard Hanna,
Keli Blain 801-361-0363,
Howard Hanna
Bought with:
Kathleen Chisar, 343227
RE/MAX Real Estate Group
Source: MLS Now,MLS#: 5076683Originating MLS: Akron Cleveland Association of REALTORS
Facts & features
Interior
Bedrooms & bathrooms
- Bedrooms: 3
- Bathrooms: 4
- Full bathrooms: 3
- 1/2 bathrooms: 1
- Main level bathrooms: 3
- Main level bedrooms: 3
Primary bedroom
- Description: Flooring: Carpet
- Features: Tray Ceiling(s), Central Vacuum, Walk-In Closet(s)
- Level: First
- Dimensions: 17 x 14
Bedroom
- Description: Flooring: Carpet
- Features: Walk-In Closet(s)
- Level: First
- Dimensions: 12 x 12
Bedroom
- Description: Flooring: Carpet
- Features: Walk-In Closet(s)
- Level: First
- Dimensions: 14 x 14
Primary bathroom
- Description: Flooring: Ceramic Tile
- Level: First
- Dimensions: 13 x 17
Dining room
- Description: Flooring: Carpet
- Level: First
- Dimensions: 13 x 15
Eat in kitchen
- Description: Flooring: Hardwood
- Level: First
- Dimensions: 11 x 15
Great room
- Description: Flooring: Carpet
- Features: Fireplace
- Level: First
- Dimensions: 20 x 19
Kitchen
- Description: Flooring: Hardwood
- Level: First
- Dimensions: 15 x 18
Laundry
- Description: Flooring: Ceramic Tile
- Level: First
- Dimensions: 7 x 11
Other
- Description: Screened Porch,Flooring: Concrete
- Level: First
- Dimensions: 15 x 14
Other
- Description: Flooring: Carpet
- Level: Basement
- Dimensions: 13 x 11
Recreation
- Description: Flooring: Carpet
- Features: Wet Bar
- Level: Basement
- Dimensions: 33 x 35
Heating
- Forced Air, Fireplace(s), Gas
Cooling
- Central Air, Ceiling Fan(s)
Appliances
- Included: Built-In Oven, Cooktop, Dishwasher, Microwave, Refrigerator
- Laundry: Main Level
Features
- Wet Bar, Tray Ceiling(s), Ceiling Fan(s), Central Vacuum, Double Vanity, Entrance Foyer, Granite Counters, High Ceilings, Kitchen Island, Open Floorplan, Pantry, Recessed Lighting, Storage, Soaking Tub, Vaulted Ceiling(s), Walk-In Closet(s)
- Basement: Full,Finished,Sump Pump
- Number of fireplaces: 1
- Fireplace features: Gas
Interior area
- Total structure area: 4,647
- Total interior livable area: 4,647 sqft
- Finished area above ground: 2,647
- Finished area below ground: 2,000
Property
Parking
- Parking features: Concrete, Garage, Garage Door Opener, Garage Faces Side
- Garage spaces: 3
Features
- Levels: One
- Stories: 1
- Patio & porch: Rear Porch, Patio, Screened
- Exterior features: Fire Pit, Gas Grill, Private Yard
- Has view: Yes
- View description: Trees/Woods
Lot
- Size: 2 Acres
- Features: Corner Lot, Flat, Level, Wooded
Details
- Additional structures: Shed(s)
- Parcel number: 1100002000050
- Other equipment: Generator
Construction
Type & style
- Home type: SingleFamily
- Architectural style: Ranch
- Property subtype: Single Family Residence
Materials
- Brick, Vinyl Siding
- Roof: Asphalt,Fiberglass
Condition
- Year built: 2012
Utilities & green energy
- Sewer: Septic Tank
- Water: Public
Community & neighborhood
Security
- Security features: Smoke Detector(s)
Location
- Region: Columbia Station
- Subdivision: Willow Creek Sub #2
HOA & financial
HOA
- Has HOA: Yes
- HOA fee: $125 annually
- Services included: Other
- Association name: Willow Creek
Other
Other facts
- Listing agreement: Exclusive Right To Sell
- Listing terms: Cash,Conventional,FHA,VA Loan
Price history
| Date | Event | Price |
|---|---|---|
| 11/26/2024 | Sold | $725,000-3.2%$156/sqft |
Source: MLS Now #5076683 | ||
| 10/21/2024 | Pending sale | $749,000$161/sqft |
Source: MLS Now #5076683 | ||
| 10/10/2024 | Listed for sale | $749,000+32.6%$161/sqft |
Source: MLS Now #5076683 | ||
| 3/5/2020 | Sold | $565,000-4.2%$122/sqft |
Source: | ||
| 3/4/2020 | Pending sale | $589,900$127/sqft |
Source: Keller Williams Citywide #4146558 | ||
Public tax history
| Year | Property taxes | Tax assessment |
|---|---|---|
| 2024 | $16,918 +123% | $192,660 +21.6% |
| 2023 | $7,586 -49.3% | $158,490 |
| 2022 | $14,955 -1.1% | $158,490 |
Find assessor info on the county website
Neighborhood: 44028
Nearby schools
GreatSchools rating
- 5/10Midview East Elementary SchoolGrades: 5-6Distance: 4.1 mi
- 8/10Midview Middle SchoolGrades: 7-8Distance: 4.7 mi
- 7/10Midview High SchoolGrades: 9-12Distance: 4.7 mi
Schools provided by the listing agent
- District: Midview LSD - 4710
Source: MLS Now. This data may not be complete. We recommend contacting the local school district to confirm school assignments for this home.
Get a cash offer in 3 minutes
Find out how much your home could sell for in as little as 3 minutes with a no-obligation cash offer.
Estimated market value
$773,100
Get a cash offer in 3 minutes
Find out how much your home could sell for in as little as 3 minutes with a no-obligation cash offer.
Estimated market value
$773,100

