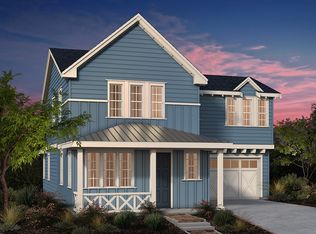Sold for $2,450,000
$2,450,000
33753 Rodeo St, Fremont, CA 94555
4beds
2,083sqft
Single Family Residence, Residential
Built in 2018
2,839 Square Feet Lot
$2,421,100 Zestimate®
$1,176/sqft
$5,076 Estimated rent
Home value
$2,421,100
$2.18M - $2.69M
$5,076/mo
Zestimate® history
Loading...
Owner options
Explore your selling options
What's special
**Over $200K upgrades! Beautiful 4BD/2.5BA Corner Lot Home in Fremonts Patterson Ranch**
Northeast-facing and filled with natural light, this 2,083 sq. ft. home offers 4 spacious bedrooms, 2.5 bathrooms, and an open-concept floor plan ideal for modern living. Built in 2018, the main level features a private home office with custom built-ins, a bright living/dining area, and a gourmet kitchen with granite countertops and stainless steel appliances. Enjoy new luxury vinyl flooring, a low-maintenance backyard, and a 2-car garage with an extended driveway.
Upstairs includes a generous primary suite with walk-in closet, dual vanities, soaking tub, and shower. Three bedrooms feature walk-in closets, plus a laundry room with built-in storage.
Located in the desirable Patterson Ranch community, residents enjoy a clubhouse, tennis & basketball courts, playground, urban farm, and frequent community events. Conveniently close to Dumbarton Bridge, Meta HQ, parks, and trails.
**Dont miss this move-in-ready gem!**
Zillow last checked: 8 hours ago
Listing updated: January 29, 2026 at 04:46pm
Listed by:
Cindy Wang 02104795 650-618-9666,
BQ Realty 408-800-5988,
Rosy Jiang 02197840,
BQ Realty
Bought with:
Kamini Patel, 01856992
Intero Real Estate Services
Source: MLSListings Inc,MLS#: ML82001882
Facts & features
Interior
Bedrooms & bathrooms
- Bedrooms: 4
- Bathrooms: 3
- Full bathrooms: 2
- 1/2 bathrooms: 1
Bedroom
- Features: WalkinCloset
Bathroom
- Features: DoubleSinks, Granite, Marble, PrimaryStallShowers, ShowerandTub, StallShower, Tile, Tubs2plus, PrimaryOversizedTub, HalfonGroundFloor
Dining room
- Features: BreakfastNook, DiningArea
Family room
- Features: SeparateFamilyRoom
Kitchen
- Features: Countertop_Granite, ExhaustFan, Hookups_Gas, Pantry
Heating
- Central Forced Air Gas, Solar
Cooling
- Central Air
Appliances
- Included: Gas Cooktop, Dishwasher, Exhaust Fan, Freezer, Disposal, Range Hood, Microwave, Built In Oven, Electric Oven, Refrigerator, Washer/Dryer
- Laundry: Upper Floor, Inside
Features
- High Ceilings, Walk-In Closet(s)
- Flooring: Carpet, Hardwood, Marble, Tile
Interior area
- Total structure area: 2,083
- Total interior livable area: 2,083 sqft
Property
Parking
- Total spaces: 2
- Parking features: Attached, Common, Guest, Off Street, Parking Area
- Attached garage spaces: 2
Features
- Stories: 2
- Has view: Yes
- View description: Garden/Greenbelt, Hills
Lot
- Size: 2,839 sqft
Details
- Additional structures: TennisRaquetball
- Parcel number: 5430474063
- Zoning: Null
- Special conditions: Standard
Construction
Type & style
- Home type: SingleFamily
- Architectural style: Ranch
- Property subtype: Single Family Residence, Residential
Materials
- Foundation: Crawl Space
- Roof: Shingle
Condition
- New construction: No
- Year built: 2018
Utilities & green energy
- Gas: IndividualGasMeters, NaturalGas, PublicUtilities
- Sewer: Public Sewer
- Water: Public
- Utilities for property: Natural Gas Available, Public Utilities, Water Public, Solar
Community & neighborhood
Location
- Region: Fremont
HOA & financial
HOA
- Has HOA: Yes
- HOA fee: $170 monthly
- Amenities included: Barbecue Area, Club House, Common Utility Room, Exercise Course, Garden Greenbelt Trails, Organized Activities, Playground
Other
Other facts
- Listing agreement: ExclusiveRightToSell
Price history
| Date | Event | Price |
|---|---|---|
| 5/23/2025 | Sold | $2,450,000+2.2%$1,176/sqft |
Source: | ||
| 4/17/2025 | Pending sale | $2,398,000$1,151/sqft |
Source: | ||
| 4/10/2025 | Listed for sale | $2,398,000+68.6%$1,151/sqft |
Source: | ||
| 4/30/2018 | Sold | $1,422,000$683/sqft |
Source: Public Record Report a problem | ||
Public tax history
| Year | Property taxes | Tax assessment |
|---|---|---|
| 2025 | -- | $1,617,623 +2% |
| 2024 | $18,785 +2.6% | $1,585,905 +2% |
| 2023 | $18,304 +1.1% | $1,554,813 +2% |
Find assessor info on the county website
Neighborhood: Ardenwood
Nearby schools
GreatSchools rating
- 7/10Patterson Elementary SchoolGrades: K-5Distance: 1.7 mi
- 8/10Thornton Middle SchoolGrades: 6-8Distance: 2.6 mi
- 10/10American High SchoolGrades: 9-12Distance: 2.5 mi
Schools provided by the listing agent
- Elementary: PattersonElementary_1
- Middle: ThorntonJuniorHigh
- High: AmericanHigh
- District: FremontUnified
Source: MLSListings Inc. This data may not be complete. We recommend contacting the local school district to confirm school assignments for this home.
Get a cash offer in 3 minutes
Find out how much your home could sell for in as little as 3 minutes with a no-obligation cash offer.
Estimated market value$2,421,100
Get a cash offer in 3 minutes
Find out how much your home could sell for in as little as 3 minutes with a no-obligation cash offer.
Estimated market value
$2,421,100
