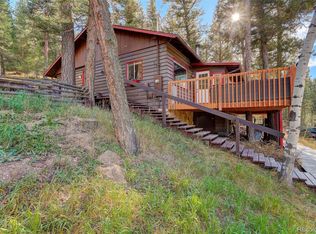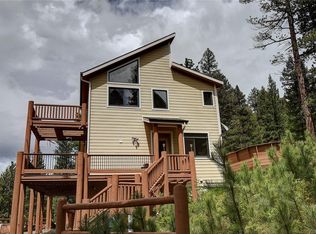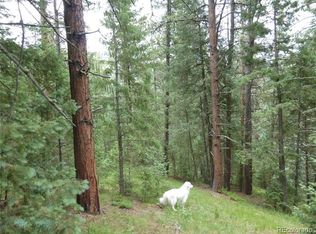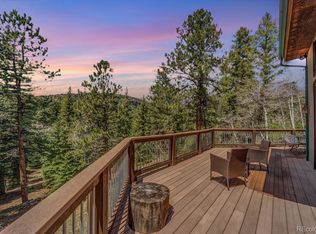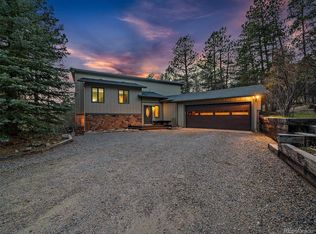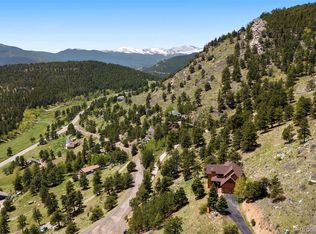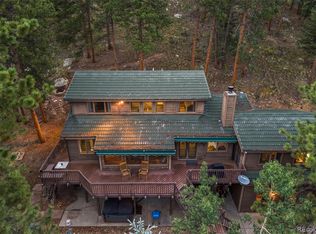Tucked just off the legendary Upper Bear Creek Road—where even Willie Nelson once called home—33755 Columbine Circle feels like something out of a Colorado fairytale. This massive log home is as grand as it is welcoming, with its towering timber frame, rustic charm, and spaces that invite you to slow down and stay awhile. The expansive square footage means room for everyone and everything—whether you’re hosting holiday gatherings, creating a multigenerational retreat, or just enjoying the extra breathing room.
Inside, comfort meets character with radiant in-floor heat throughout, a tankless water heater, and a Heartland range that brings tons of vintage-inspired style to the kitchen. The billiard table downstairs is included, adding a ready-made gathering spot for game nights.
Outside, the property offers a rare Evergreen bonus: the freedom to welcome horses, donkeys, chickens—or all of the above. Picture mornings with coffee on the deck as your four-legged (or feathered) friends roam in the crisp mountain air. And when you’re ready for a change of pace, Evergreen Lake and the heart of downtown are just minutes away, offering dining, shops, recreation, and that small-town mountain magic.
If you’ve ever dreamed of a storybook mountain lifestyle—equal parts rustic romance, wide-open possibility, and local legend—this is the place where your story begins.
For sale
Price cut: $150K (10/8)
$1,500,000
33755 Columbine Circle, Evergreen, CO 80439
4beds
4,964sqft
Est.:
Single Family Residence
Built in 2002
2.52 Acres Lot
$-- Zestimate®
$302/sqft
$-- HOA
What's special
Massive log homeTowering timber frameRadiant in-floor heatHeartland rangeBilliard tableTankless water heater
- 119 days |
- 999 |
- 64 |
Zillow last checked: 8 hours ago
Listing updated: October 25, 2025 at 02:05pm
Listed by:
Angela Konigsbauer 303-378-1113 colifestylebyangela@gmail.com,
Berkshire Hathaway HomeServices Colorado Real Estate, LLC
Source: REcolorado,MLS#: 9397790
Tour with a local agent
Facts & features
Interior
Bedrooms & bathrooms
- Bedrooms: 4
- Bathrooms: 4
- Full bathrooms: 3
- 1/2 bathrooms: 1
- Main level bathrooms: 1
Bedroom
- Description: Vaulted Ceilings, Plenty Of Space
- Level: Upper
Bedroom
- Description: Vaulted Ceilings, Lots Of Character
- Level: Upper
Bedroom
- Description: Huge Guest Room With Ensuite Bathroom. Closet Just Outside The Bedroom Door.
- Level: Basement
Bathroom
- Description: Powder Room
- Level: Main
Bathroom
- Description: Clawfoot Tub, Tile Floor
- Level: Upper
Bathroom
- Description: Ensuite Bath To Bedroom.
- Level: Basement
Other
- Description: Gas Fireplace, Vaulted Ceilings, Private Deck
- Level: Upper
Other
- Description: Soaking Tub, Shower With Double Showerheads
- Level: Upper
Den
- Description: Spacious Office/Den Off The Great Room, French Doors, Pellet Stove
- Level: Main
Dining room
- Description: Huge Gathering Room With Fireplace
- Level: Main
Game room
- Description: Billiard/Game Room With Exterior Door. Pool Table Included
- Level: Basement
Great room
- Description: Large Open Room, Woodburning Fireplace, Rustic Chandelier
- Level: Main
Kitchen
- Description: Open Country Style Kitchen, Solid Wood Cabinets, Huge Island
- Level: Main
Media room
- Description: Could Be Theater/Gym/Playroom
- Level: Basement
Heating
- Hot Water, Pellet Stove, Propane, Radiant Floor
Cooling
- None
Appliances
- Included: Dishwasher, Microwave, Oven, Range, Refrigerator, Tankless Water Heater
Features
- Butcher Counters, Concrete Counters, Eat-in Kitchen, Entrance Foyer, Five Piece Bath, High Ceilings, Kitchen Island, Open Floorplan, Pantry, Primary Suite, Radon Mitigation System, Vaulted Ceiling(s), Walk-In Closet(s)
- Flooring: Tile, Wood
- Basement: Daylight,Exterior Entry,Finished,Full,Interior Entry,Walk-Out Access
- Has fireplace: Yes
- Fireplace features: Family Room, Free Standing, Gas, Great Room, Pellet Stove, Master Bedroom, Wood Burning
Interior area
- Total structure area: 4,964
- Total interior livable area: 4,964 sqft
- Finished area above ground: 3,350
Video & virtual tour
Property
Parking
- Total spaces: 7
- Parking features: Exterior Access Door, Oversized
- Garage spaces: 3
- Details: Off Street Spaces: 4
Features
- Levels: Two
- Stories: 2
- Entry location: Ground
- Patio & porch: Deck, Wrap Around
- Exterior features: Balcony
- Fencing: Full
- Has view: Yes
- View description: Mountain(s)
Lot
- Size: 2.52 Acres
- Features: Foothills, Many Trees, Mountainous, Secluded
- Residential vegetation: Mixed, Natural State, Partially Wooded
Details
- Parcel number: 214669
- Zoning: MR
- Special conditions: Standard
- Horses can be raised: Yes
- Horse amenities: Corral(s), Loafing Shed, Water Not Provided
Construction
Type & style
- Home type: SingleFamily
- Architectural style: Mountain Contemporary
- Property subtype: Single Family Residence
Materials
- Log
- Foundation: Slab
- Roof: Composition
Condition
- Updated/Remodeled
- Year built: 2002
Utilities & green energy
- Water: Well
- Utilities for property: Electricity Connected
Community & HOA
Community
- Security: Carbon Monoxide Detector(s), Smoke Detector(s)
- Subdivision: Segers Acres
HOA
- Has HOA: No
Location
- Region: Evergreen
Financial & listing details
- Price per square foot: $302/sqft
- Tax assessed value: $1,362,496
- Annual tax amount: $8,350
- Date on market: 8/13/2025
- Listing terms: Cash,Conventional,Jumbo
- Exclusions: Freestanding Bar And Barstools (Basement); Chest Freezer (Basement); Seller's Personal Property; Staging Items.
- Ownership: Individual
- Electric utility on property: Yes
- Road surface type: Gravel
Estimated market value
Not available
Estimated sales range
Not available
Not available
Price history
Price history
| Date | Event | Price |
|---|---|---|
| 10/8/2025 | Price change | $1,500,000-9.1%$302/sqft |
Source: | ||
| 8/13/2025 | Listed for sale | $1,650,000+129.2%$332/sqft |
Source: | ||
| 6/8/2015 | Sold | $720,000-5.9%$145/sqft |
Source: Public Record Report a problem | ||
| 3/27/2015 | Listed for sale | $765,000+4.9%$154/sqft |
Source: Steve Jacobson Group-Metro Brokers #2956104 Report a problem | ||
| 2/7/2014 | Listing removed | $729,000$147/sqft |
Source: Fuller Sotheby's International Realty #1199474 Report a problem | ||
Public tax history
Public tax history
| Year | Property taxes | Tax assessment |
|---|---|---|
| 2024 | $8,372 +30.6% | $91,287 |
| 2023 | $6,410 -1% | $91,287 +34.5% |
| 2022 | $6,476 +15.8% | $67,848 -2.8% |
Find assessor info on the county website
BuyAbility℠ payment
Est. payment
$8,645/mo
Principal & interest
$7533
Property taxes
$587
Home insurance
$525
Climate risks
Neighborhood: 80439
Nearby schools
GreatSchools rating
- 7/10Wilmot Elementary SchoolGrades: PK-5Distance: 2.6 mi
- 8/10Evergreen Middle SchoolGrades: 6-8Distance: 3.2 mi
- 9/10Evergreen High SchoolGrades: 9-12Distance: 2.9 mi
Schools provided by the listing agent
- Elementary: Wilmot
- Middle: Evergreen
- High: Evergreen
- District: Jefferson County R-1
Source: REcolorado. This data may not be complete. We recommend contacting the local school district to confirm school assignments for this home.
- Loading
- Loading
