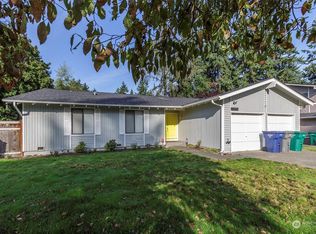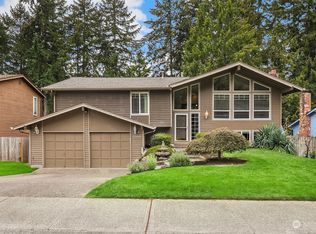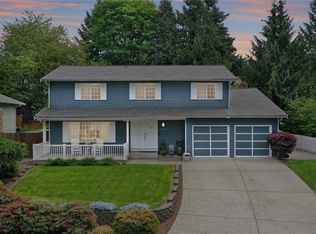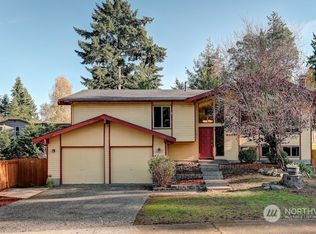Sold
Listed by:
Emily Maalouf,
Berkshire Hathaway HS NW
Bought with: Skyline Properties, Inc.
$689,000
33759 31st Avenue SW, Federal Way, WA 98023
4beds
2,390sqft
Single Family Residence
Built in 1978
8,398.37 Square Feet Lot
$683,500 Zestimate®
$288/sqft
$3,249 Estimated rent
Home value
$683,500
$629,000 - $738,000
$3,249/mo
Zestimate® history
Loading...
Owner options
Explore your selling options
What's special
Nestled in Twin Lakes Community on quiet cul-de-sac, close to shopping plaza, golf course & parks-View this tri-level home, you will find plenty of space for activities. Retreat to the morning sun in the living room, with vaulted ceilings and natural light from clerestory windows that create a perfect ambience in the open floor plan. Enjoy the afternoon warmth on the upper deck. Below, you will find the finished basement with a 2-car garage and combined shop below, a half-bath, and a second patio doors leading to a backyard. On upper level, are bedrooms, tiled showers and all bathrooms have new fixtures. Plenty of other updates that include stair handrails, tile floors, kitchen appliances, exterior/interior paint, and roof is new in 2019.
Zillow last checked: 8 hours ago
Listing updated: July 14, 2025 at 04:04am
Listed by:
Emily Maalouf,
Berkshire Hathaway HS NW
Bought with:
Christopher Bailey, 79645
Skyline Properties, Inc.
Source: NWMLS,MLS#: 2366931
Facts & features
Interior
Bedrooms & bathrooms
- Bedrooms: 4
- Bathrooms: 3
- Full bathrooms: 1
- 3/4 bathrooms: 1
- 1/2 bathrooms: 1
Other
- Level: Lower
Bonus room
- Level: Lower
Dining room
- Level: Main
Entry hall
- Level: Main
Family room
- Level: Lower
Great room
- Level: Main
Kitchen with eating space
- Level: Main
Living room
- Level: Main
Rec room
- Level: Lower
Utility room
- Level: Lower
Heating
- Fireplace, Forced Air, Electric, Natural Gas
Cooling
- Other – See Remarks, Window Unit(s)
Appliances
- Included: Dishwasher(s), Disposal, Dryer(s), Microwave(s), Refrigerator(s), Stove(s)/Range(s), Washer(s), Garbage Disposal, Water Heater: Gas, Water Heater Location: Garage
Features
- Bath Off Primary, Ceiling Fan(s), Dining Room, Loft
- Flooring: Hardwood, Stone, Vinyl Plank, Carpet
- Windows: Skylight(s)
- Basement: Daylight,Finished
- Number of fireplaces: 1
- Fireplace features: Wood Burning, Main Level: 1, Fireplace
Interior area
- Total structure area: 2,390
- Total interior livable area: 2,390 sqft
Property
Parking
- Total spaces: 2
- Parking features: Driveway, Attached Garage, Off Street
- Attached garage spaces: 2
Features
- Levels: Three Or More
- Entry location: Main
- Patio & porch: Bath Off Primary, Ceiling Fan(s), Dining Room, Fireplace, Loft, Security System, Skylight(s), Water Heater
- Has view: Yes
- View description: Territorial
Lot
- Size: 8,398 sqft
- Dimensions: 70' x 126'
- Features: Cul-De-Sac, Dead End Street, Paved, Sidewalk, Deck, Dog Run, Fenced-Partially, Gas Available, High Speed Internet, Irrigation, Outbuildings, Patio, Shop, Sprinkler System
- Topography: Partial Slope
- Residential vegetation: Garden Space
Details
- Parcel number: 9542801450
- Zoning: RS7.2
- Zoning description: Jurisdiction: City
- Special conditions: Standard
Construction
Type & style
- Home type: SingleFamily
- Architectural style: Craftsman
- Property subtype: Single Family Residence
Materials
- Wood Siding, Wood Products
- Foundation: Poured Concrete
- Roof: Composition
Condition
- Very Good
- Year built: 1978
- Major remodel year: 1978
Utilities & green energy
- Electric: Company: PSE
- Sewer: Sewer Connected, Company: Lakehaven Sewer
- Water: Public, Company: Lakehaven Water
Community & neighborhood
Security
- Security features: Security System
Community
- Community features: Playground, Trail(s)
Location
- Region: Federal Way
- Subdivision: Twin Lakes
Other
Other facts
- Listing terms: Cash Out,Conventional,FHA,USDA Loan,VA Loan
- Cumulative days on market: 14 days
Price history
| Date | Event | Price |
|---|---|---|
| 6/13/2025 | Sold | $689,000-1.4%$288/sqft |
Source: | ||
| 5/13/2025 | Pending sale | $699,000$292/sqft |
Source: | ||
| 4/29/2025 | Listed for sale | $699,000+12.7%$292/sqft |
Source: | ||
| 3/31/2023 | Sold | $620,000$259/sqft |
Source: | ||
| 3/10/2023 | Pending sale | $620,000$259/sqft |
Source: | ||
Public tax history
| Year | Property taxes | Tax assessment |
|---|---|---|
| 2024 | $6,252 +0.6% | $627,000 +10.4% |
| 2023 | $6,215 +2.6% | $568,000 -7.9% |
| 2022 | $6,056 +8.1% | $617,000 +24.6% |
Find assessor info on the county website
Neighborhood: Twin Lakes
Nearby schools
GreatSchools rating
- 5/10Brigadoon Elementary SchoolGrades: PK-5Distance: 0.2 mi
- 3/10Technology Access Foundation Academy at SaghalieGrades: 6-12Distance: 0.8 mi
- 3/10Decatur High SchoolGrades: 9-12Distance: 1.2 mi

Get pre-qualified for a loan
At Zillow Home Loans, we can pre-qualify you in as little as 5 minutes with no impact to your credit score.An equal housing lender. NMLS #10287.
Sell for more on Zillow
Get a free Zillow Showcase℠ listing and you could sell for .
$683,500
2% more+ $13,670
With Zillow Showcase(estimated)
$697,170


