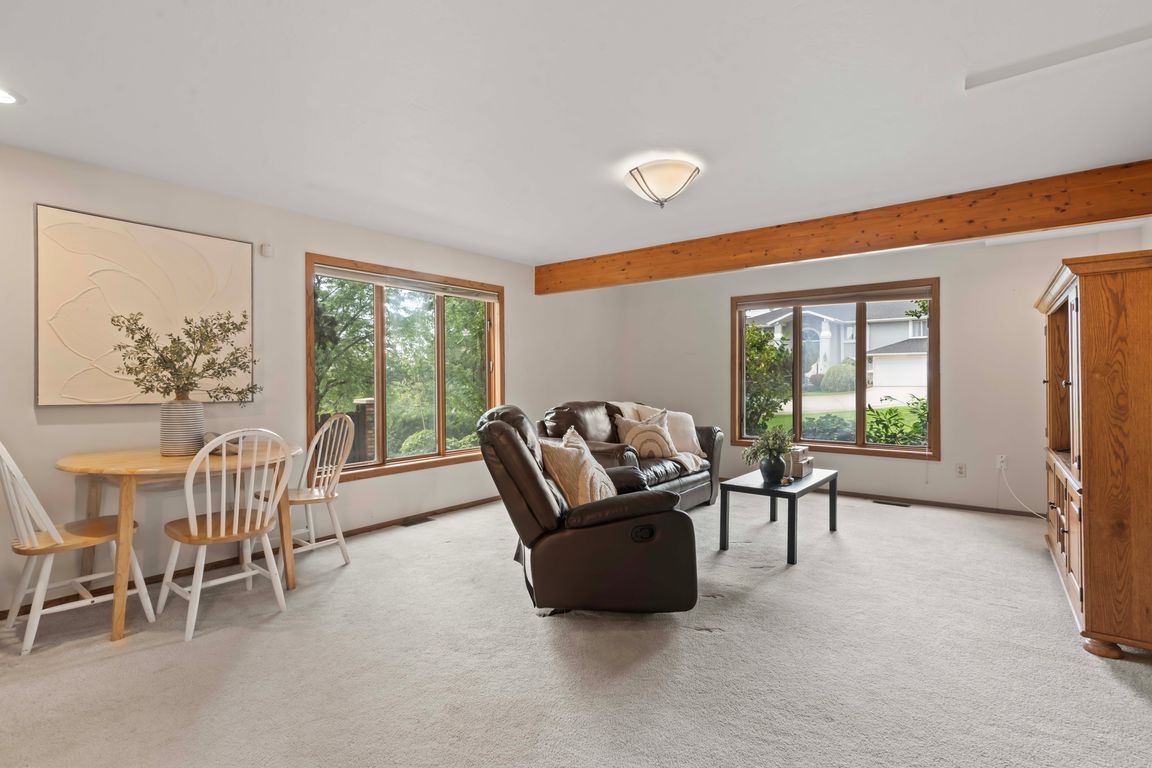Open: Sat 12pm-2pm

For salePrice cut: $51K (10/8)
$1,399,000
8beds
6,136sqft
3376 E Daneborg Dr, Cottonwood Heights, UT 84121
8beds
6,136sqft
Single family residence
Built in 1985
0.38 Acres
3 Attached garage spaces
$228 price/sqft
What's special
Hot tubTrex deckLush landscapingOpen kitchenFloor-to-ceiling rock fireplaceWaterfall featureBeautiful outdoor spaces
Tucked Away with Big Views, Big Upgrades & Endless Adventure Set on a .38-acre lot just off Wasatch Blvd, you'll love being minutes from Big and Little Cottonwood Canyons, world-class skiing, hiking, and biking, while still only 25 minutes to downtown Salt Lake City and the airport. Inside, the vaulted ceilings ...
- 64 days |
- 1,811 |
- 95 |
Source: UtahRealEstate.com,MLS#: 2104981
Travel times
Living Room
Kitchen
Primary Bedroom
Zillow last checked: 7 hours ago
Listing updated: October 16, 2025 at 08:57am
Listed by:
Leslie Clement 801-990-0400,
Berkshire Hathaway HomeServices Utah Properties (Salt Lake)
Source: UtahRealEstate.com,MLS#: 2104981
Facts & features
Interior
Bedrooms & bathrooms
- Bedrooms: 8
- Bathrooms: 5
- Full bathrooms: 2
- 3/4 bathrooms: 3
- Main level bedrooms: 1
Rooms
- Room types: Master Bathroom, Great Room
Heating
- Forced Air, Central
Cooling
- Central Air, Ceiling Fan(s)
Appliances
- Included: Microwave, Water Softener Owned, Countertop Range, Gas Range, Built-In Range
- Laundry: Electric Dryer Hookup
Features
- Wet Bar, In-Law Floorplan
- Flooring: Carpet, Hardwood, Travertine
- Doors: French Doors
- Windows: Blinds, Full, Plantation Shutters, Window Coverings, Double Pane Windows, Skylight(s)
- Basement: Daylight,Full,Walk-Out Access,Basement Entrance
- Number of fireplaces: 2
- Fireplace features: Fireplace Equipment, Fireplace Insert, Insert, Gas Log
Interior area
- Total structure area: 6,136
- Total interior livable area: 6,136 sqft
- Finished area above ground: 4,070
- Finished area below ground: 2,066
Video & virtual tour
Property
Parking
- Total spaces: 11
- Parking features: RV Access/Parking
- Attached garage spaces: 3
- Uncovered spaces: 8
Features
- Levels: Two
- Stories: 3
- Patio & porch: Porch, Open Porch
- Exterior features: Entry (Foyer), Lighting, Basketball Standard, Trampoline
- Spa features: Hot Tub
- Fencing: Full
- Has view: Yes
- View description: Mountain(s), Valley
Lot
- Size: 0.38 Acres
- Features: Curb & Gutter, Secluded, Sprinkler: Auto-Full, Gentle Sloping, Private, Waterfall
- Topography: Terrain Grad Slope
- Residential vegetation: Landscaping: Full, Mature Trees, Pines, Scrub Oak
Details
- Additional structures: Gazebo, Storage Shed(s)
- Parcel number: 2235481013
- Zoning: R-1
- Zoning description: Single-Family
Construction
Type & style
- Home type: SingleFamily
- Property subtype: Single Family Residence
Materials
- Brick, Stucco
- Roof: Asphalt
Condition
- Blt./Standing
- New construction: No
- Year built: 1985
- Major remodel year: 2015
Utilities & green energy
- Water: Culinary
- Utilities for property: Natural Gas Connected, Electricity Connected, Sewer Connected, Water Connected
Community & HOA
Community
- Features: Sidewalks
- Subdivision: Little Willow
HOA
- Has HOA: No
Location
- Region: Cottonwood Heights
Financial & listing details
- Price per square foot: $228/sqft
- Tax assessed value: $1,088,100
- Annual tax amount: $6,228
- Date on market: 8/13/2025
- Listing terms: Cash,Conventional
- Inclusions: Basketball Standard, Ceiling Fan, Fireplace Equipment, Fireplace Insert, Gazebo, Hot Tub, Microwave, Storage Shed(s), Water Softener: Own, Window Coverings, Trampoline
- Exclusions: Dryer, Freezer, Refrigerator, Washer, Workbench
- Acres allowed for irrigation: 0
- Electric utility on property: Yes
- Road surface type: Paved