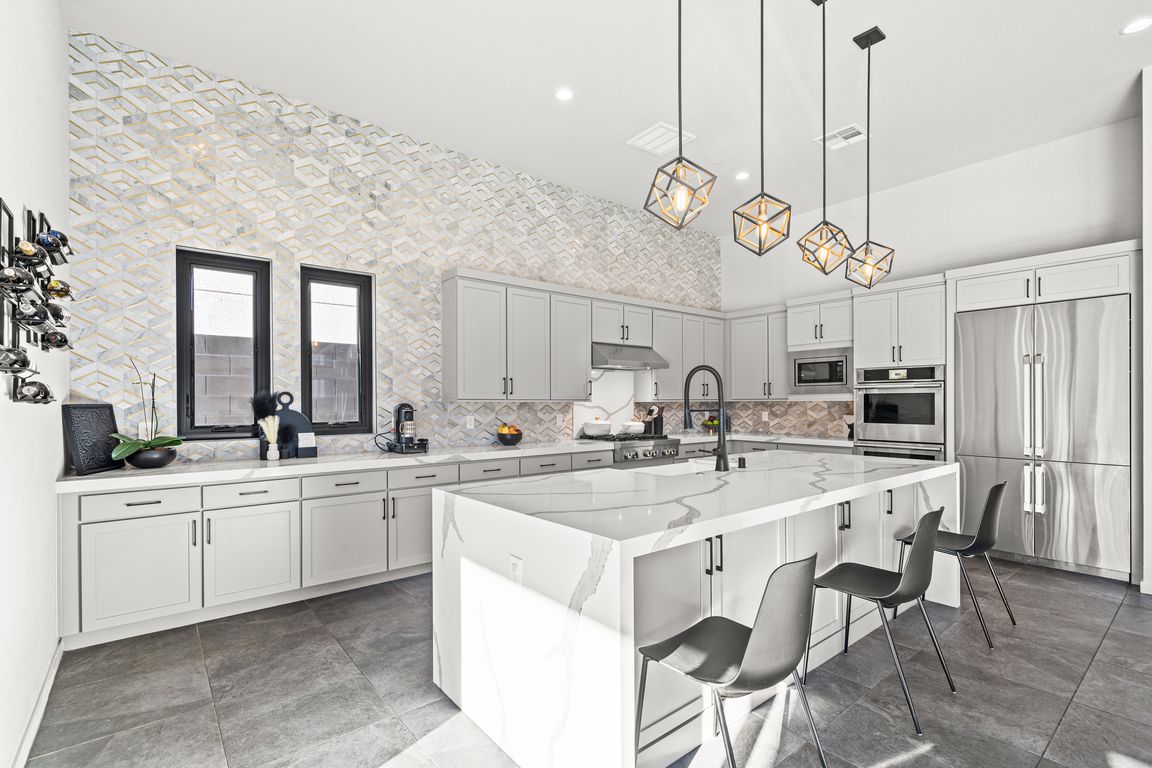
Active
$2,899,999
4beds
4,445sqft
5231 Iron River Ct, Las Vegas, NV 89135
4beds
4,445sqft
Single family residence
Built in 2021
0.25 Acres
3 Attached garage spaces
$652 price/sqft
$477 monthly HOA fee
What's special
Resort-style backyardMountain viewsSaltwater poolDual vanitiesSpa-inspired bathCovered balconyExpansive stackable sliders
Modern luxury Summerlin living- this Toll Brothers masterpiece redefines elegance showcasing 66 brand-new custom Andersen picture-frame windows offering premium UV protection for energy efficiency & a lifetime warranty! Situated on one a 1/4 acre lot in Mesa Ridge, this entertainer’s dream offers seamless indoor-outdoor living with expansive stackable sliders. The resort-style ...
- 14 days |
- 723 |
- 51 |
Source: LVR,MLS#: 2725072 Originating MLS: Greater Las Vegas Association of Realtors Inc
Originating MLS: Greater Las Vegas Association of Realtors Inc
Travel times
Kitchen
Living Room
Primary Bedroom
Bathroom
Primary Bathroom
Closet
Primary Bathroom
Closet
Outdoor 1
Bedroom
Garage
Outdoor 2
Laundry Room
Bathroom
Dining Room
Bathroom
Closet
Bedroom
Closet
Balcony
Den
Primary Bathroom
Bedroom
Loft
Balcony
Foyer
Office
Primary Closet
Bathroom
Front Porch
Closet
Closet
Pantry
Closet
Garage
Zillow last checked: 7 hours ago
Listing updated: October 07, 2025 at 03:29pm
Listed by:
Ben Correa S.0037828 702-768-8244,
Real Broker LLC
Source: LVR,MLS#: 2725072 Originating MLS: Greater Las Vegas Association of Realtors Inc
Originating MLS: Greater Las Vegas Association of Realtors Inc
Facts & features
Interior
Bedrooms & bathrooms
- Bedrooms: 4
- Bathrooms: 5
- Full bathrooms: 1
- 3/4 bathrooms: 3
- 1/2 bathrooms: 1
Primary bedroom
- Description: Custom Closet,Pbr Separate From Other,Upstairs,Walk-In Closet(s)
- Dimensions: 22x16
Bedroom 2
- Description: Closet,Upstairs,With Bath
- Dimensions: 18x12
Bedroom 3
- Description: Closet,Upstairs,With Bath
- Dimensions: 13x12
Bedroom 4
- Description: Closet,Upstairs,With Bath
- Dimensions: 13x12
Primary bathroom
- Description: Double Sink,Separate Shower,Separate Tub
- Dimensions: 17x16
Den
- Description: Downstairs,Entertainment Center
- Dimensions: 19x12
Dining room
- Description: Breakfast Nook/Eating Area,Dining Area,Family Room/Dining Combo,Kitchen/Dining Room Combo,Vaulted Ceiling
- Dimensions: 19x11
Family room
- Description: Downstairs,Vaulted Ceiling
- Dimensions: 31x19
Kitchen
- Description: Island,Lighting Recessed,Quartz Countertops,Stainless Steel Appliances,Tile Flooring,Vaulted Ceiling,Walk-in Pantry
- Dimensions: 22x13
Loft
- Description: Other
- Dimensions: 14x13
Media room
- Description: Downstairs
- Dimensions: 19x12
Heating
- Gas, Multiple Heating Units
Cooling
- Central Air, Electric, 2 Units
Appliances
- Included: Built-In Electric Oven, Double Oven, Dryer, Dishwasher, Gas Cooktop, Disposal, Microwave, Refrigerator, Water Softener Owned, Tankless Water Heater, Water Purifier, Washer
- Laundry: Cabinets, Gas Dryer Hookup, Laundry Room, Sink, Upper Level
Features
- Ceiling Fan(s), Window Treatments
- Flooring: Carpet, Ceramic Tile
- Windows: Blinds, Insulated Windows, Low-Emissivity Windows
- Number of fireplaces: 1
- Fireplace features: Family Room, Gas
Interior area
- Total structure area: 4,445
- Total interior livable area: 4,445 sqft
Video & virtual tour
Property
Parking
- Total spaces: 3
- Parking features: Attached, Garage, Garage Door Opener, Inside Entrance, Private, Storage
- Attached garage spaces: 3
Features
- Stories: 2
- Patio & porch: Balcony, Covered, Patio
- Exterior features: Built-in Barbecue, Balcony, Barbecue, Courtyard, Dog Run, Patio, Private Yard, Fire Pit, Sprinkler/Irrigation
- Has private pool: Yes
- Pool features: Salt Water, Community
- Fencing: Block,Back Yard,Wrought Iron
- Has view: Yes
- View description: Park/Greenbelt, Mountain(s)
Lot
- Size: 0.25 Acres
- Features: 1/4 to 1 Acre Lot, Drip Irrigation/Bubblers, Desert Landscaping, Landscaped, Synthetic Grass
Details
- Parcel number: 16425216039
- Zoning description: Single Family
- Other equipment: Water Softener Loop
- Horse amenities: None
Construction
Type & style
- Home type: SingleFamily
- Architectural style: Two Story
- Property subtype: Single Family Residence
Materials
- Block
- Roof: Flat
Condition
- Resale
- Year built: 2021
Details
- Builder name: Toll Bro
Utilities & green energy
- Electric: Photovoltaics None
- Sewer: Public Sewer
- Water: Public
- Utilities for property: Underground Utilities
Green energy
- Energy efficient items: Windows
Community & HOA
Community
- Features: Pool
- Security: Prewired, Fire Sprinkler System, Gated Community
- Subdivision: Summerlin Village 16 Parcels Abcde-Village 1
HOA
- Has HOA: Yes
- Amenities included: Basketball Court, Clubhouse, Dog Park, Fitness Center, Gated, Playground, Park, Pool, Recreation Room, Guard, Security
- Services included: Association Management, Recreation Facilities, Security
- HOA fee: $67 monthly
- HOA name: Summerlin West
- HOA phone: 702-791-4600
- Second HOA fee: $410 monthly
Location
- Region: Las Vegas
Financial & listing details
- Price per square foot: $652/sqft
- Tax assessed value: $1,567,914
- Annual tax amount: $13,282
- Date on market: 10/7/2025
- Listing agreement: Exclusive Right To Sell
- Listing terms: Cash,Conventional,VA Loan
- Ownership: Single Family Residential