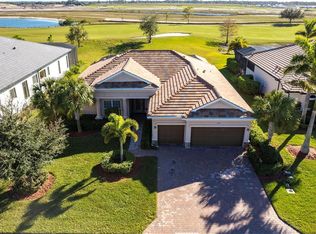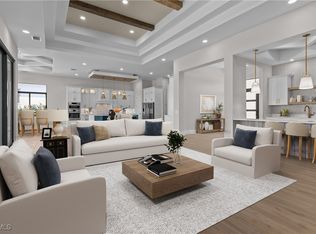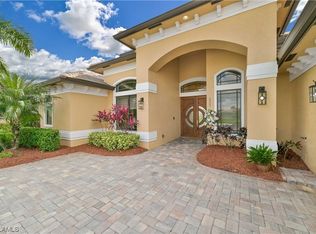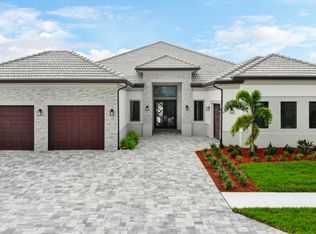Closed
$1,640,000
3377 Chestnut Grove Dr, Alva, FL 33920
4beds
4,275sqft
Single Family Residence
Built in 2025
0.28 Acres Lot
$1,587,400 Zestimate®
$384/sqft
$6,846 Estimated rent
Home value
$1,587,400
$1.51M - $1.67M
$6,846/mo
Zestimate® history
Loading...
Owner options
Explore your selling options
What's special
MOVE IN TOMORROW! NEW CONSTRUCTION.
Luxury custom home with 4,275 SF under air (6,017 SF total) featuring 4 BEDROOMS, 4 BATHS + DEDICATED OFFICE, and a 3-car garage on an OVERSIZED 85’ WIDE ESTATE LOT with GOLF COURSE VIEWS in River Hall Country Club. Open floor plan with 12'+ CEILING HEIGHT THROUGHOUT (RISING TO 14' IN SELECT AREAS), oversized porcelain tile floors, multi-tiered tray ceilings, IMPACT WINDOWS AND DOORS, electric fireplace, 10’ TALL SLIDERS, designer touches including wallpaper, custom cabinets and mantle, and a stunning TV accent wall. Gourmet kitchen with UPGRADED BOSCH APPLIANCES AND A FULL-SIZE WINE REFRIGERATOR, upgraded quartz countertops with waterfall sides, a separate WET BAR FOR ENTERTAINING and COFFEE BAR both with decorative tile accents. Owner’s suite offers a spa-inspired bath with oversized glass-enclosed shower (fixed, rainfall, and body sprayers), and a freestanding tub. Outdoor living features a screen-enclosed panoramic lanai, POOL AND SPA, and a MASSIVE OUTDOOR KITCHEN with grill, pizza oven, and ice maker. River Hall Country Club features a championship 18-HOLE DAVIS LOVE III, DESIGNED GOLF COURSE and FULL RESORT STYLE AMENITIES with LOW GOLF / HOA FEES. Amazing NO EQUITY MEMBERSHIP requirements, NO INITIATION FEES, and NO FOOD MINIMUMS. The Community also includes a Lakeside Pool and Tiki Bar Restaurant, a separate Golf Course Clubhouse Restaurant, Lagoon Style Pool, Full Gym, Pickleball, Tennis, an In-Community Elementary School, and a new Fire Station. Centrally located to I-75, RSW, and Downtown Fort Myers. Come tour this stunning, move-in-ready estate home! PLEASE NOTE: HOME IS VIRTUALLY STAGED FOR REPRESENTATIVE PURPOSES.
Zillow last checked: 8 hours ago
Listing updated: December 11, 2025 at 10:21am
Listed by:
David Kraizgrun 305-992-8467,
Kraiz Realty Inc.
Bought with:
David Kraizgrun, 258004068
Kraiz Realty Inc.
Source: Florida Gulf Coast MLS,MLS#: 225042064 Originating MLS: Florida Gulf Coast
Originating MLS: Florida Gulf Coast
Facts & features
Interior
Bedrooms & bathrooms
- Bedrooms: 4
- Bathrooms: 4
- Full bathrooms: 4
Heating
- Central, Electric
Cooling
- Central Air, Electric
Appliances
- Included: Built-In Oven, Dishwasher, Electric Cooktop, Disposal, Ice Maker, Microwave, Refrigerator, RefrigeratorWithIce Maker, Wine Cooler
- Laundry: Washer Hookup, Dryer Hookup, Inside
Features
- Wet Bar, Bedroom on Main Level, Bathtub, Tray Ceiling(s), Coffered Ceiling(s), Dual Sinks, Eat-in Kitchen, High Ceilings, Kitchen Island, Multiple Shower Heads, Custom Mirrors, Main Level Primary, Multiple Primary Suites, Pantry, Separate Shower, Cable TV, Walk-In Pantry, Bar, High Speed Internet, Home Office, Pot Filler, Den, Family Room, Office, Screened Porch
- Flooring: Tile
- Windows: Casement Window(s), Display Window(s), Sliding, Impact Glass
Interior area
- Total structure area: 6,017
- Total interior livable area: 4,275 sqft
Property
Parking
- Total spaces: 3
- Parking features: Attached, Garage, Garage Door Opener
- Attached garage spaces: 3
Features
- Stories: 1
- Patio & porch: Lanai, Patio, Porch, Screened
- Exterior features: Security/High Impact Doors, Sprinkler/Irrigation, Outdoor Kitchen, Patio, Gas Grill
- Has private pool: Yes
- Pool features: Concrete, In Ground, Pool Equipment, Screen Enclosure, See Remarks, Community, Pool/Spa Combo
- Has spa: Yes
- Spa features: Electric Heat, Gunite, In Ground, Screened
- Has view: Yes
- View description: Golf Course
- Waterfront features: None
Lot
- Size: 0.28 Acres
- Dimensions: 86 x 141 x 88 x 141
- Features: On Golf Course, Oversized Lot, Sprinklers Automatic
Details
- Parcel number: 364326020000G.0210
- Lease amount: $0
- Zoning description: RPD
Construction
Type & style
- Home type: SingleFamily
- Architectural style: Ranch,One Story
- Property subtype: Single Family Residence
Materials
- Block, Concrete, Stucco
- Roof: Tile
Condition
- New Construction
- New construction: Yes
- Year built: 2025
Utilities & green energy
- Sewer: Public Sewer
- Water: Public
- Utilities for property: Cable Available, Underground Utilities
Community & neighborhood
Security
- Security features: Gated with Guard, Secured Garage/Parking, Smoke Detector(s)
Community
- Community features: Golf, Gated, Street Lights
Location
- Region: Alva
- Subdivision: COUNTRY CLUB
HOA & financial
HOA
- Has HOA: Yes
- HOA fee: $83 monthly
- Amenities included: Basketball Court, Clubhouse, Fitness Center, Golf Course, Hobby Room, Barbecue, Picnic Area, Playground, Pickleball, Pool, Restaurant, Sidewalks, Tennis Court(s), Management
- Services included: Association Management, Cable TV, Golf, Internet, Irrigation Water, Maintenance Grounds, Road Maintenance, Street Lights, Security, Trash
- Association phone: 239-425-2041
- Second HOA fee: $416 monthly
Other fees
- Condo and coop fee: $0
- Membership fee: $5,598 annually
Other
Other facts
- Listing terms: Contract
- Ownership: Single Family
Price history
| Date | Event | Price |
|---|---|---|
| 12/11/2025 | Sold | $1,640,000-3%$384/sqft |
Source: | ||
| 11/20/2025 | Pending sale | $1,690,000$395/sqft |
Source: | ||
| 4/28/2025 | Listed for sale | $1,690,000$395/sqft |
Source: | ||
| 10/18/2024 | Listing removed | $1,690,000$395/sqft |
Source: | ||
| 6/27/2024 | Listed for sale | $1,690,000+2972.7%$395/sqft |
Source: | ||
Public tax history
| Year | Property taxes | Tax assessment |
|---|---|---|
| 2024 | $3,158 +2% | $97,110 +10% |
| 2023 | $3,096 -10.6% | $88,282 +10% |
| 2022 | $3,462 +19.2% | $80,256 +10% |
Find assessor info on the county website
Neighborhood: River Hall
Nearby schools
GreatSchools rating
- 3/10River Hall Elementary SchoolGrades: PK-5Distance: 1.8 mi
- 6/10The Alva SchoolGrades: PK-8Distance: 4.6 mi
- 4/10Riverdale High SchoolGrades: 9-12Distance: 2.9 mi

Get pre-qualified for a loan
At Zillow Home Loans, we can pre-qualify you in as little as 5 minutes with no impact to your credit score.An equal housing lender. NMLS #10287.
Sell for more on Zillow
Get a free Zillow Showcase℠ listing and you could sell for .
$1,587,400
2% more+ $31,748
With Zillow Showcase(estimated)
$1,619,148


