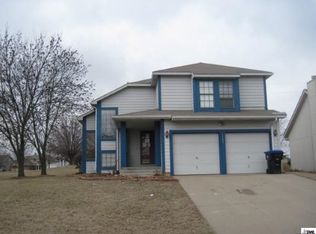Beautiful family home-move in ready! Soaring ceilings & sun-filled living areas will make your stay a delight to the eyes. Enjoy 3 spacious bdrms, elegant tiled flring in entry & kitchen w/rich woodwork throughout. Kitchen boasts a center island bkfst bar & is open to dining area & living rm w/fireplace. Main flr amenities include: bdrm, full bath & laundry. Huge mstr suite on upper level boasts a lg private bath & giant walk-in closet. Fantastic LL bdrm w/lots of light & space. Community Pool!
This property is off market, which means it's not currently listed for sale or rent on Zillow. This may be different from what's available on other websites or public sources.
