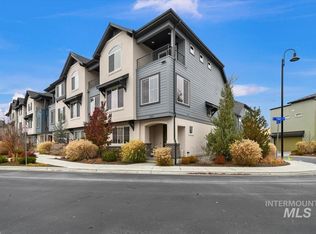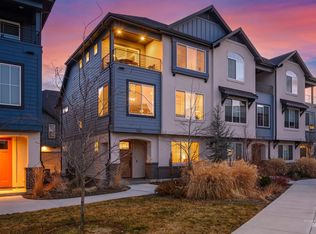Sold
Price Unknown
3379 E Trifecta Ln, Boise, ID 83716
3beds
2baths
2,078sqft
Townhouse
Built in 2018
2,178 Square Feet Lot
$737,200 Zestimate®
$--/sqft
$2,480 Estimated rent
Home value
$737,200
$686,000 - $789,000
$2,480/mo
Zestimate® history
Loading...
Owner options
Explore your selling options
What's special
Rare H-Unit Townhome with Rooftop Views in Coveted Barber Station! Light-filled and elegantly upgraded, this premium H-Unit townhouse offers the perfect blend of sophisticated design and unbeatable location. Enjoy panoramic views of Marianne Williams Park and the East Facing Boise Foothills from your private rooftop deck—ideal for relaxing, entertaining, or soaking in Idaho’s natural beauty. Just steps from your front door, the Greenbelt and park invite you to explore miles of trails along the Boise River. Inside, a sleek, modern kitchen features quartz countertops, stainless steel appliances, and clean-lined cabinetry designed for effortless living. Wide plank engineered wood floors, a gas fireplace, built-in speakers, and a tankless water heater are just a few of the high-end upgrades throughout. The finished garage includes custom cabinetry for organized, functional storage. This turnkey, lock-and-leave home is perfectly located just a short walk from coffee shops, dining, and the Bown Crossing Library.
Zillow last checked: 8 hours ago
Listing updated: August 05, 2025 at 07:40am
Listed by:
Liz Allen 208-830-5347,
Silvercreek Realty Group
Bought with:
Katrina Wehr
Stack Rock Realty LLC
Source: IMLS,MLS#: 98952459
Facts & features
Interior
Bedrooms & bathrooms
- Bedrooms: 3
- Bathrooms: 2
- Main level bathrooms: 1
- Main level bedrooms: 2
Primary bedroom
- Level: Upper
- Area: 182
- Dimensions: 14 x 13
Bedroom 2
- Level: Main
- Area: 140
- Dimensions: 14 x 10
Bedroom 3
- Level: Main
- Area: 130
- Dimensions: 13 x 10
Kitchen
- Level: Upper
- Area: 168
- Dimensions: 14 x 12
Heating
- Forced Air, Natural Gas
Cooling
- Central Air
Appliances
- Included: Gas Water Heater, ENERGY STAR Qualified Water Heater, Tankless Water Heater, Dishwasher, Disposal, Microwave, Oven/Range Freestanding, Refrigerator, Water Softener Owned, Gas Range
Features
- Bath-Master, Guest Room, Split Bedroom, Great Room, Double Vanity, Central Vacuum Plumbed, Walk-In Closet(s), Breakfast Bar, Pantry, Kitchen Island, Quartz Counters, Number of Baths Main Level: 1, Number of Baths Upper Level: 1
- Flooring: Tile, Carpet, Engineered Wood Floors
- Has basement: No
- Number of fireplaces: 1
- Fireplace features: One, Gas
Interior area
- Total structure area: 2,078
- Total interior livable area: 2,078 sqft
- Finished area above ground: 2,078
- Finished area below ground: 0
Property
Parking
- Total spaces: 2
- Parking features: Attached, Driveway
- Attached garage spaces: 2
- Has uncovered spaces: Yes
- Details: Garage: 20x20, Garage Door: 8x16
Features
- Levels: Tri-Level
- Patio & porch: Covered Patio/Deck
- Pool features: Community, In Ground, Pool
- Has view: Yes
Lot
- Size: 2,178 sqft
- Features: Sm Lot 5999 SF, Sidewalks, Views
Details
- Parcel number: R0805870370
- Zoning: City of Boise-SP-02
Construction
Type & style
- Home type: Townhouse
- Property subtype: Townhouse
Materials
- Brick, Frame, Stucco, HardiPlank Type
- Roof: Metal
Condition
- Year built: 2018
Details
- Builder name: Brighton Studio
Utilities & green energy
- Water: Public
- Utilities for property: Sewer Connected, Cable Connected, Broadband Internet
Green energy
- Green verification: HERS Index Score, ENERGY STAR Certified Homes
Community & neighborhood
Location
- Region: Boise
- Subdivision: Barbervalley
HOA & financial
HOA
- Has HOA: Yes
- HOA fee: $1,200 semi-annually
Other
Other facts
- Listing terms: Cash,Conventional,FHA,VA Loan
- Ownership: Fee Simple,Fractional Ownership: No
- Road surface type: Paved
Price history
Price history is unavailable.
Public tax history
| Year | Property taxes | Tax assessment |
|---|---|---|
| 2024 | $3,762 -24.3% | $538,600 +3.8% |
| 2023 | $4,973 +9.6% | $519,000 -25.7% |
| 2022 | $4,536 +25.9% | $698,500 +29.4% |
Find assessor info on the county website
Neighborhood: Harris Ranch
Nearby schools
GreatSchools rating
- 10/10Adams Elementary SchoolGrades: PK-6Distance: 2.6 mi
- 8/10East Junior High SchoolGrades: 7-9Distance: 1.6 mi
- 9/10Timberline High SchoolGrades: 10-12Distance: 1.6 mi
Schools provided by the listing agent
- Elementary: Riverside
- Middle: East Jr
- High: Timberline
- District: Boise School District #1
Source: IMLS. This data may not be complete. We recommend contacting the local school district to confirm school assignments for this home.

