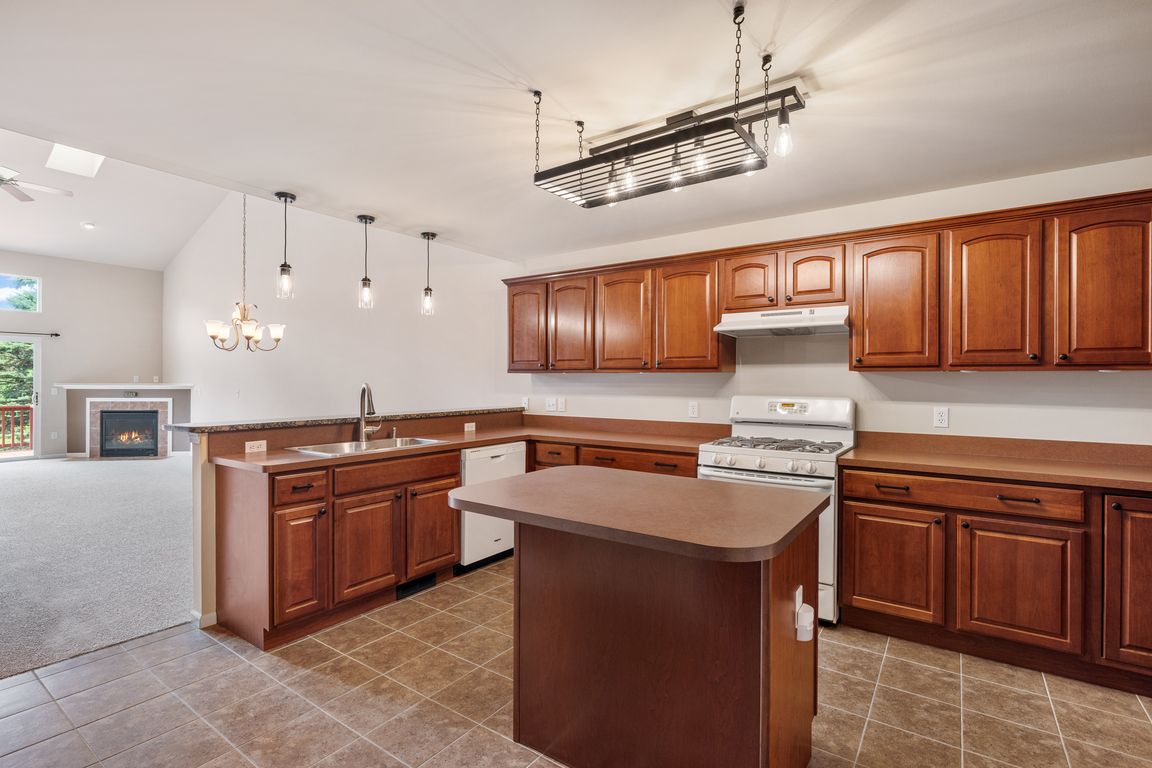
For salePrice cut: $10K (12/2)
$339,900
2beds
2,145sqft
33796 Michigamme Dr, Chesterfield, MI 48047
2beds
2,145sqft
Condominium
Built in 2005
2 Attached garage spaces
$158 price/sqft
$260 monthly HOA fee
What's special
Experience easy, comfortable living in this beautifully maintained condo, perfectly positioned in a quiet yet convenient neighborhood. This inviting home features 2 bedrooms and 2.5 baths, highlighted by an open floor plan with vaulted ceilings, skylights, and a cozy gas fireplace that fills the space with warmth and natural light. The ...
- 95 days |
- 401 |
- 4 |
Source: Realcomp II,MLS#: 20251035797
Travel times
Living Room
Kitchen
Primary Bedroom
Zillow last checked: 8 hours ago
Listing updated: December 02, 2025 at 06:11am
Listed by:
Mike Meldrum 586-876-4041,
Real Estate One-Chesterfield 586-598-1400
Source: Realcomp II,MLS#: 20251035797
Facts & features
Interior
Bedrooms & bathrooms
- Bedrooms: 2
- Bathrooms: 3
- Full bathrooms: 2
- 1/2 bathrooms: 1
Primary bedroom
- Level: Entry
- Area: 216
- Dimensions: 18 X 12
Bedroom
- Level: Second
- Area: 144
- Dimensions: 12 X 12
Primary bathroom
- Level: Entry
- Area: 126
- Dimensions: 14 X 9
Other
- Level: Second
Other
- Level: Entry
Great room
- Level: Entry
- Area: 252
- Dimensions: 14 X 18
Kitchen
- Level: Entry
- Area: 180
- Dimensions: 15 X 12
Laundry
- Level: Entry
- Area: 56
- Dimensions: 7 X 8
Library
- Level: Second
- Area: 144
- Dimensions: 12 X 12
Loft
- Level: Second
- Area: 204
- Dimensions: 17 X 12
Heating
- Forced Air, Natural Gas
Cooling
- Central Air
Appliances
- Included: Dishwasher, Disposal, Dryer, Free Standing Gas Range, Free Standing Refrigerator, Range Hood, Washer
- Laundry: In Unit
Features
- Basement: Unfinished
- Has fireplace: Yes
- Fireplace features: Gas, Great Room
Interior area
- Total interior livable area: 2,145 sqft
- Finished area above ground: 2,145
Video & virtual tour
Property
Parking
- Total spaces: 2
- Parking features: Two Car Garage, Attached
- Attached garage spaces: 2
Features
- Levels: Two
- Stories: 2
- Entry location: GroundLevelwSteps
- Patio & porch: Deck, Porch
Details
- Parcel number: 0926103034
- Special conditions: Short Sale No,Standard
Construction
Type & style
- Home type: Condo
- Architectural style: Colonial
- Property subtype: Condominium
Materials
- Brick
- Foundation: Basement, Poured
- Roof: Asphalt
Condition
- New construction: No
- Year built: 2005
Utilities & green energy
- Sewer: Public Sewer
- Water: Public
Community & HOA
Community
- Subdivision: LOTTIVUE RIVERSIDE LANDING #733
HOA
- Has HOA: Yes
- Services included: Maintenance Grounds, Snow Removal
- HOA fee: $260 monthly
- HOA phone: 586-465-8003
Location
- Region: Chesterfield
Financial & listing details
- Price per square foot: $158/sqft
- Tax assessed value: $102,494
- Annual tax amount: $5,926
- Date on market: 9/11/2025
- Cumulative days on market: 95 days
- Listing agreement: Exclusive Right To Sell
- Listing terms: Cash,Conventional