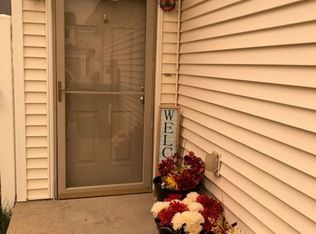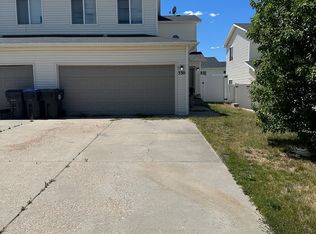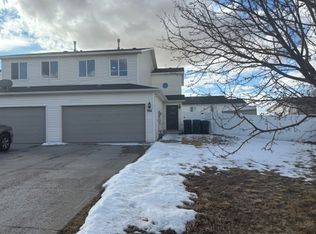Sold on 07/07/25
Price Unknown
338 Arkel Way, Cheyenne, WY 82007
3beds
1,482sqft
Townhouse, Residential
Built in 2005
3,049.2 Square Feet Lot
$292,900 Zestimate®
$--/sqft
$1,805 Estimated rent
Home value
$292,900
$275,000 - $313,000
$1,805/mo
Zestimate® history
Loading...
Owner options
Explore your selling options
What's special
Welcome to this two-story twin home located in the desirable South Park Estates subdivision. Fresh interior paint and brand-new carpet make this home move-in ready. The open floor plan offers seamless flow between the living spaces and easy access to the fully fenced backyard—perfect for entertaining or relaxing. The kitchen is thoughtfully designed with ample cabinetry and a generous walk-in pantry. Upstairs, you'll find two spacious guest bedrooms along with a large primary suite featuring a walk-in closet and private en-suite bath. For added convenience, the laundry room is also located upstairs, just steps from all the bedrooms.
Zillow last checked: 8 hours ago
Listing updated: July 21, 2025 at 09:22am
Listed by:
Amy Smith 307-214-5583,
Frontier Home and Ranch Real Estate
Bought with:
Deb Renneisen Rang
Peak Properties, LLC
Source: Cheyenne BOR,MLS#: 97369
Facts & features
Interior
Bedrooms & bathrooms
- Bedrooms: 3
- Bathrooms: 3
- Full bathrooms: 2
- 1/2 bathrooms: 1
- Main level bathrooms: 1
Primary bedroom
- Level: Upper
- Area: 196
- Dimensions: 14 x 14
Bedroom 2
- Level: Upper
- Area: 154
- Dimensions: 14 x 11
Bedroom 3
- Level: Upper
- Area: 144
- Dimensions: 12 x 12
Bathroom 1
- Features: Full
- Level: Upper
Bathroom 2
- Features: Full
- Level: Upper
Bathroom 3
- Features: 1/2
- Level: Main
Dining room
- Level: Main
- Area: 143
- Dimensions: 13 x 11
Kitchen
- Level: Main
- Area: 99
- Dimensions: 11 x 9
Living room
- Level: Main
- Area: 143
- Dimensions: 13 x 11
Heating
- Forced Air, Natural Gas
Appliances
- Included: Dishwasher, Disposal, Dryer, Microwave, Range, Refrigerator, Washer
- Laundry: Upper Level
Features
- Pantry, Separate Dining, Walk-In Closet(s)
- Windows: Thermal Windows
- Has fireplace: No
- Fireplace features: None
- Common walls with other units/homes: End Unit
Interior area
- Total structure area: 1,482
- Total interior livable area: 1,482 sqft
- Finished area above ground: 1,482
Property
Parking
- Total spaces: 2
- Parking features: 2 Car Attached
- Attached garage spaces: 2
Accessibility
- Accessibility features: None
Features
- Levels: Two
- Stories: 2
- Patio & porch: Patio
- Exterior features: Sprinkler System
- Fencing: Back Yard
Lot
- Size: 3,049 sqft
- Dimensions: 3037
- Features: Front Yard Sod/Grass, Sprinklers In Front, Backyard Sod/Grass, Sprinklers In Rear
Details
- Parcel number: 13660643803200
- Special conditions: None of the Above
Construction
Type & style
- Home type: Townhouse
- Property subtype: Townhouse, Residential
- Attached to another structure: Yes
Materials
- Vinyl Siding
- Foundation: Slab
- Roof: Composition/Asphalt
Condition
- New construction: No
- Year built: 2005
Utilities & green energy
- Electric: Black Hills Energy
- Gas: Black Hills Energy
- Sewer: City Sewer
- Water: Public
- Utilities for property: Cable Connected
Green energy
- Energy efficient items: Ceiling Fan
Community & neighborhood
Location
- Region: Cheyenne
- Subdivision: South Park Est
Other
Other facts
- Listing agreement: N
- Listing terms: Cash,Conventional,FHA,VA Loan
Price history
| Date | Event | Price |
|---|---|---|
| 7/7/2025 | Sold | -- |
Source: | ||
| 6/6/2025 | Pending sale | $299,000$202/sqft |
Source: | ||
| 6/5/2025 | Listed for sale | $299,000+40.7%$202/sqft |
Source: | ||
| 12/12/2023 | Listing removed | -- |
Source: Zillow Rentals | ||
| 11/4/2023 | Price change | $1,600-8.6%$1/sqft |
Source: Zillow Rentals | ||
Public tax history
| Year | Property taxes | Tax assessment |
|---|---|---|
| 2024 | $1,652 +3.3% | $23,367 +3.3% |
| 2023 | $1,599 +5.8% | $22,614 +8% |
| 2022 | $1,511 +14.9% | $20,931 +15.2% |
Find assessor info on the county website
Neighborhood: 82007
Nearby schools
GreatSchools rating
- 3/10Cole Elementary SchoolGrades: PK-6Distance: 0.3 mi
- 2/10Johnson Junior High SchoolGrades: 7-8Distance: 0.6 mi
- 2/10South High SchoolGrades: 9-12Distance: 0.8 mi


