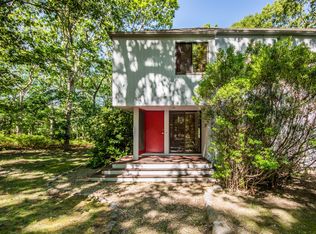Sold for $2,250,000
$2,250,000
338 Bigelow Rd, Tisbury, MA 02568
3beds
1,783sqft
Single Family Residence
Built in 1978
2.12 Acres Lot
$2,351,000 Zestimate®
$1,262/sqft
$7,650 Estimated rent
Home value
$2,351,000
Estimated sales range
Not available
$7,650/mo
Zestimate® history
Loading...
Owner options
Explore your selling options
What's special
Privately located alongside the first and second hole of the Mink Meadows Golf Club golf course, this architectural home in coveted Mink Meadows on 2.12 acres, is in close proximity to the West Chop Club, MINK MEADOWS PRIVATE ASSOCIATION BEACH ACCESS, and the Mink Meadows Golf Club. Recently updated by the owner/accredited architect for Hutker Architects, ample attention to detail was taken into account for each meticulous and thoughtfully designed upgrade. The property is attractively adorned with established plantings and a mix of aesthetically maintained trees and flower beds. Main house consists of 3-bedrooms, 2.5 bathrooms with an open floor plan and expansive screened in porch with built in high end heaters for year-round use and enjoyment. A second annex structure accompanies the property which can be used as a yoga studio, office or creative space with a loft above. An oversized garage allows for one car and a small boat, with storage space above, offers a well rounded property for year round or seasonal living. Additional amenities include a fenced in garden, automated chicken enclosure, and children's play gym. *Property has already been sited for a two-bedroom guest house and main house addition as a result of a newly installed 6-bedroom septic*
Zillow last checked: 8 hours ago
Listing updated: August 10, 2024 at 04:04am
Listed by:
Emily Flake,
Viewpoints
Bought with:
Susan Anson
Anson Realty
Source: LINK,MLS#: 42002
Facts & features
Interior
Bedrooms & bathrooms
- Bedrooms: 3
- Bathrooms: 3
- Full bathrooms: 2
- 1/2 bathrooms: 1
- Main level bedrooms: 1
Heating
- Heat Pump
Appliances
- Included: Stove: Bosch, Washer: Yes
Features
- A, Ins, Irr, MiniSplit, OSh, Floor 1: Primary bedroom, full bath (walk-in shower and separate bathtub), open floorplan with living room and kitchen, 3-4 season screened in porch with heaters., Floor 2: Bedroom, half bath, open multi-use space, which could include children's play area, office, or create another bedroom
- Flooring: 3
- Basement: One bedroom en suite, laundry room, and mechanical room.
- Fireplace features: 0
Interior area
- Total structure area: 1,783
- Total interior livable area: 1,783 sqft
Property
Parking
- Parking features: Yes
Features
- Exterior features: AscBch, Cov, Deck, Garden, Porch, ScrPorch
- Has view: Yes
- View description: None
- Frontage type: None
Lot
- Size: 2.12 Acres
- Features: Yes
Details
- Additional structures: Annex with loft being used as an office, but could also be used as a yoga studio or art studio...options are endless.
- Parcel number: 2
- Zoning: R50
Construction
Type & style
- Home type: SingleFamily
- Property subtype: Single Family Residence
Materials
- Foundation: Block/slab
Condition
- Year built: 1978
- Major remodel year: 2022
Utilities & green energy
- Sewer: Septic Tank
- Water: Town
- Utilities for property: None
Community & neighborhood
Location
- Region: Tisbury
HOA & financial
HOA
- Has HOA: Yes
- HOA fee: $700 annually
- Services included: Please see covenants.
Other
Other facts
- Listing agreement: E
Price history
| Date | Event | Price |
|---|---|---|
| 8/8/2024 | Sold | $2,250,000-10%$1,262/sqft |
Source: LINK #42002 Report a problem | ||
| 7/15/2024 | Pending sale | $2,500,000$1,402/sqft |
Source: LINK #42002 Report a problem | ||
| 5/2/2024 | Listed for sale | $2,500,000+6.4%$1,402/sqft |
Source: LINK #42002 Report a problem | ||
| 12/28/2023 | Listing removed | $2,350,000$1,318/sqft |
Source: LINK #41467 Report a problem | ||
| 11/22/2023 | Listed for sale | $2,350,000+183.1%$1,318/sqft |
Source: LINK #41467 Report a problem | ||
Public tax history
| Year | Property taxes | Tax assessment |
|---|---|---|
| 2025 | $13,675 +17.1% | $1,806,500 +23.5% |
| 2024 | $11,674 +20.7% | $1,462,900 +10.7% |
| 2023 | $9,673 +3.8% | $1,321,400 +23.3% |
Find assessor info on the county website
Neighborhood: 02568
Nearby schools
GreatSchools rating
- 7/10Tisbury Elementary SchoolGrades: PK-8Distance: 1.3 mi
- 5/10Martha's Vineyard Regional High SchoolGrades: 9-12Distance: 3.8 mi
Sell with ease on Zillow
Get a Zillow Showcase℠ listing at no additional cost and you could sell for —faster.
$2,351,000
2% more+$47,020
With Zillow Showcase(estimated)$2,398,020
