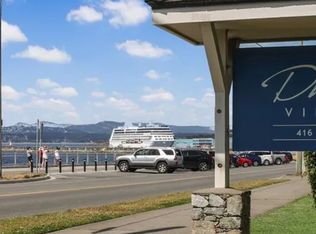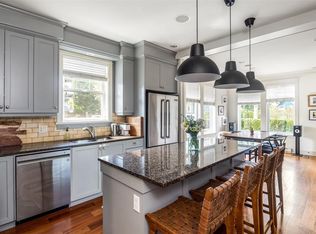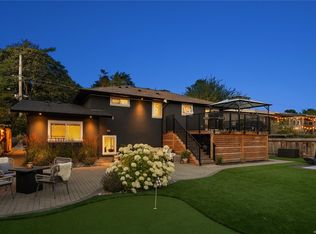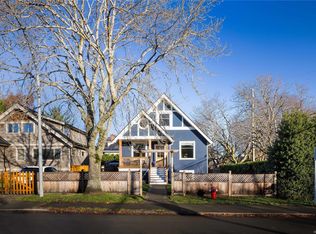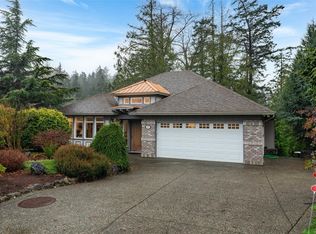338 Dallas Rd #2, Victoria, BC V8V 1A8
What's special
- 52 days |
- 263 |
- 7 |
Zillow last checked: 8 hours ago
Listing updated: December 08, 2025 at 07:37pm
Andrew Wierzbicki Personal Real Estate Corporation,
eXp Realty,
Mark Imhoff Personal Real Estate Corporation,
eXp Realty
Facts & features
Interior
Bedrooms & bathrooms
- Bedrooms: 4
- Bathrooms: 4
- Main level bathrooms: 2
- Main level bedrooms: 2
Kitchen
- Level: Main,Second
Heating
- Heat Recovery, Hot Water, Natural Gas, Radiant Floor, Wood
Cooling
- Other
Appliances
- Laundry: In Unit
Features
- French Doors, Soaker Tub, Storage, Wine Storage, Workshop, Central Vacuum
- Flooring: Tile, Wood
- Windows: Bay Window(s), Blinds, Stained/Leaded Glass
- Basement: None
- Number of fireplaces: 1
- Fireplace features: Gas, Wood Burning
Interior area
- Total structure area: 3,133
- Total interior livable area: 2,863 sqft
Property
Parking
- Total spaces: 3
- Parking features: Additional Parking, Driveway, Guest, On Street
- Has uncovered spaces: Yes
Features
- Levels: 2
- Entry location: Main Level
- Patio & porch: Balcony/Patio
- Exterior features: Garden, Low Maintenance Yard, Sprinkler System
- Fencing: Partial
- Has view: Yes
- View description: City, Mountain(s), Ocean
- Has water view: Yes
- Water view: Ocean
Lot
- Size: 3,484.8 Square Feet
- Features: Level, Private, Rectangular Lot, Serviced
Details
- Parcel number: 026003716
- Zoning description: Duplex
Construction
Type & style
- Home type: SingleFamily
- Architectural style: West Coast
- Property subtype: Half Duplex
- Attached to another structure: Yes
Materials
- Frame Wood, Insulation: Ceiling, Insulation: Partial, Insulation: Walls, Shingle-Wood
- Foundation: Concrete Perimeter
- Roof: Asphalt Torch On,Fibreglass Shingle
Condition
- Resale,Updated/Remodeled
- New construction: No
- Year built: 2004
Utilities & green energy
- Water: Municipal
- Utilities for property: Sewer Connected
Community & HOA
HOA
- Amenities included: Private Drive/Road
Location
- Region: Victoria
Financial & listing details
- Price per square foot: C$733/sqft
- Tax assessed value: C$1,746,000
- Annual tax amount: C$9,137
- Date on market: 10/22/2025
- Ownership: Freehold/Strata
(778) 966-1100
By pressing Contact Agent, you agree that the real estate professional identified above may call/text you about your search, which may involve use of automated means and pre-recorded/artificial voices. You don't need to consent as a condition of buying any property, goods, or services. Message/data rates may apply. You also agree to our Terms of Use. Zillow does not endorse any real estate professionals. We may share information about your recent and future site activity with your agent to help them understand what you're looking for in a home.
Price history
Price history
| Date | Event | Price |
|---|---|---|
| 12/4/2025 | Price change | C$2,099,888+0%C$733/sqft |
Source: VIVA #1017453 Report a problem | ||
| 11/27/2025 | Price change | C$2,099,8870%C$733/sqft |
Source: VIVA #1017453 Report a problem | ||
| 11/14/2025 | Price change | C$2,099,888-2.3%C$733/sqft |
Source: VIVA #1017453 Report a problem | ||
| 10/22/2025 | Listed for sale | C$2,149,000C$751/sqft |
Source: VIVA #1017453 Report a problem | ||
Public tax history
Public tax history
Tax history is unavailable.Climate risks
Neighborhood: James Bay
Nearby schools
GreatSchools rating
- NAGriffin Bay SchoolGrades: K-12Distance: 18.5 mi
- 8/10Friday Harbor Middle SchoolGrades: 6-8Distance: 18.5 mi
- NAGriffin Bay School Open DoorsGrades: 10-12Distance: 18.5 mi
- Loading
