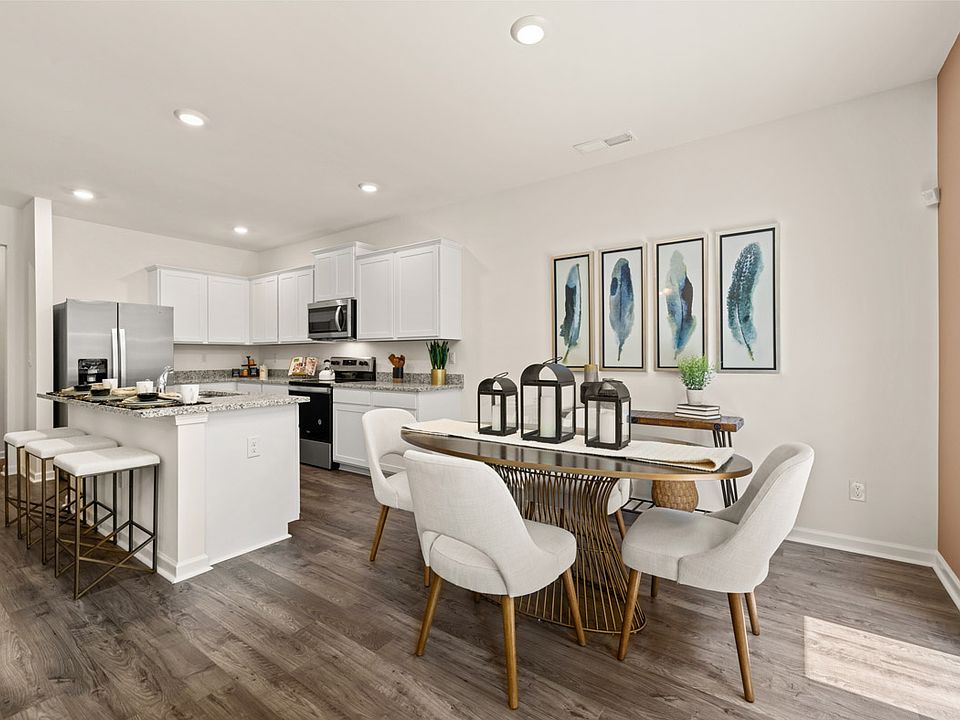Starting in the $380s, currently the LOWEST priced new homes and the LOWEST FIXED interest rates anywhere. In a fantastic school district. Basement options available. Experience the elegance of this corner homesite featuring a stunning 3-bedroom, 2.5-bath home. The spacious primary bedroom is designed to accommodate a king-size bed and boasts a walk-in closet for ample storage. Indulge in the spa-like ensuite bathroom, offering a serene retreat after a long day. The gourmet chef's kitchen is ideal for entertaining, perfect for hosting holiday celebrations and gatherings. With an open-concept layout and large windows throughout, the home is bathed in natural light, creating a warm and inviting ambiance. Don't miss out on this luxurious home within your desired price range. Great schools, pool, cabana, sidewalks, playgrounds, water fountains , manicured grounds, dog park, and close to shopping and parks. The Shoppes at Web Gin - 7 minutes, Sprouts - 7 minutes, Publix - 8 minutes, Kroger - 6 minutes , Sam club - 10 minutes , Target - 11 minutes, Tribble Park -9 minutes, SugarLoaf Mills -13 minutes. Now is the time....
Pending
$379,395
338 Elgin Dr, Lawrenceville, GA 30045
3beds
1,858sqft
Townhouse, Residential
Built in 2024
1,306.8 Square Feet Lot
$377,100 Zestimate®
$204/sqft
$215/mo HOA
- 394 days
- on Zillow |
- 15 |
- 0 |
Zillow last checked: 7 hours ago
Listing updated: July 12, 2025 at 08:43am
Listing Provided by:
TOMMY BOYD JR,
D.R.. Horton Realty of Georgia, Inc
Source: FMLS GA,MLS#: 7432122
Travel times
Schedule tour
Select your preferred tour type — either in-person or real-time video tour — then discuss available options with the builder representative you're connected with.
Facts & features
Interior
Bedrooms & bathrooms
- Bedrooms: 3
- Bathrooms: 3
- Full bathrooms: 2
- 1/2 bathrooms: 1
Rooms
- Room types: Attic, Family Room, Laundry, Other
Primary bedroom
- Features: Other
- Level: Other
Bedroom
- Features: Other
Primary bathroom
- Features: Double Vanity
Dining room
- Features: Other
Kitchen
- Features: Kitchen Island, Pantry, Pantry Walk-In
Heating
- Central, Electric
Cooling
- Ceiling Fan(s), Central Air, Electric
Appliances
- Included: Dishwasher, Electric Water Heater, Microwave
- Laundry: Laundry Room, Upper Level
Features
- Double Vanity, High Ceilings, High Ceilings 9 ft Lower, High Ceilings 9 ft Main, High Ceilings 9 ft Upper, Tray Ceiling(s), Walk-In Closet(s)
- Flooring: Carpet, Laminate, Other
- Windows: Double Pane Windows, Insulated Windows
- Basement: None
- Attic: Pull Down Stairs
- Has fireplace: No
- Fireplace features: None
- Common walls with other units/homes: 2+ Common Walls
Interior area
- Total structure area: 1,858
- Total interior livable area: 1,858 sqft
- Finished area above ground: 1,858
- Finished area below ground: 0
Video & virtual tour
Property
Parking
- Total spaces: 2
- Parking features: Attached, Garage, Garage Door Opener
- Attached garage spaces: 2
Accessibility
- Accessibility features: None
Features
- Levels: Two
- Stories: 2
- Patio & porch: Patio
- Exterior features: Other, No Dock
- Pool features: None
- Spa features: None
- Fencing: None
- Has view: Yes
- View description: Other
- Waterfront features: None
- Body of water: None
Lot
- Size: 1,306.8 Square Feet
- Features: Other
Details
- Additional structures: None
- Additional parcels included: 33435440
- Parcel number: R5118 502
- Other equipment: None
- Horse amenities: None
Construction
Type & style
- Home type: Townhouse
- Architectural style: Craftsman,Townhouse
- Property subtype: Townhouse, Residential
- Attached to another structure: Yes
Materials
- Brick Front, Other
- Foundation: Slab
- Roof: Composition
Condition
- New Construction
- New construction: Yes
- Year built: 2024
Details
- Builder name: D.R. Horton
- Warranty included: Yes
Utilities & green energy
- Electric: 110 Volts, 220 Volts in Laundry
- Sewer: Public Sewer
- Water: Public
- Utilities for property: Underground Utilities
Green energy
- Energy efficient items: Windows
- Energy generation: None
Community & HOA
Community
- Features: Homeowners Assoc, Playground, Pool, Sidewalks, Street Lights
- Security: Carbon Monoxide Detector(s), Fire Alarm, Smoke Detector(s)
- Subdivision: Inverness at Sugarloaf
HOA
- Has HOA: Yes
- Services included: Maintenance Grounds, Maintenance Structure, Swim
- HOA fee: $215 monthly
Location
- Region: Lawrenceville
Financial & listing details
- Price per square foot: $204/sqft
- Tax assessed value: $50,000
- Annual tax amount: $850
- Date on market: 8/3/2024
- Cumulative days on market: 322 days
- Ownership: Fee Simple
- Road surface type: Asphalt
About the community
Inverness at Sugarloaf in Lawrenceville, Georgia is swim and playground community in a prime location off Sugarloaf Parkway just across from Gwinnett County Fairgrounds. Students will attend Grayson High School, plus you'll be just minutes to GA-20, Hwy 124 and Hwy 316.
Gwinnett County is known for its beautiful parks and multi-purpose recreational areas. Alexander Park off Scenic Highway offers 91 acres with an 18-hole disc golf course, 1.4-mile paved multi-purpose trail, 1-mile soft surface trail, horseshoe pit, playground, pavilions and a lake. And when you're ready for some retail therapy and a wide variety of dining options, The Shoppes at Webb Gin and Presidential Markets are just down the street.
The low maintenance townhomes offered at Inverness at Sugarloaf feature a 2-car garage and offer 3 to 4 bedrooms. Some designs are three levels, including a bonus space that you can personalize. The open concept main level of each offers a well-appointed kitchen and spacious family room while bedrooms upstairs give you privacy and a place to retreat. And you will never be too far from home with Home Is Connected.® Your new home is built with an industry leading suite of smart home products that keep you connected with the people and place you value most.

998 King Iron Drive, Lawrenceville, GA 30045
Source: DR Horton
