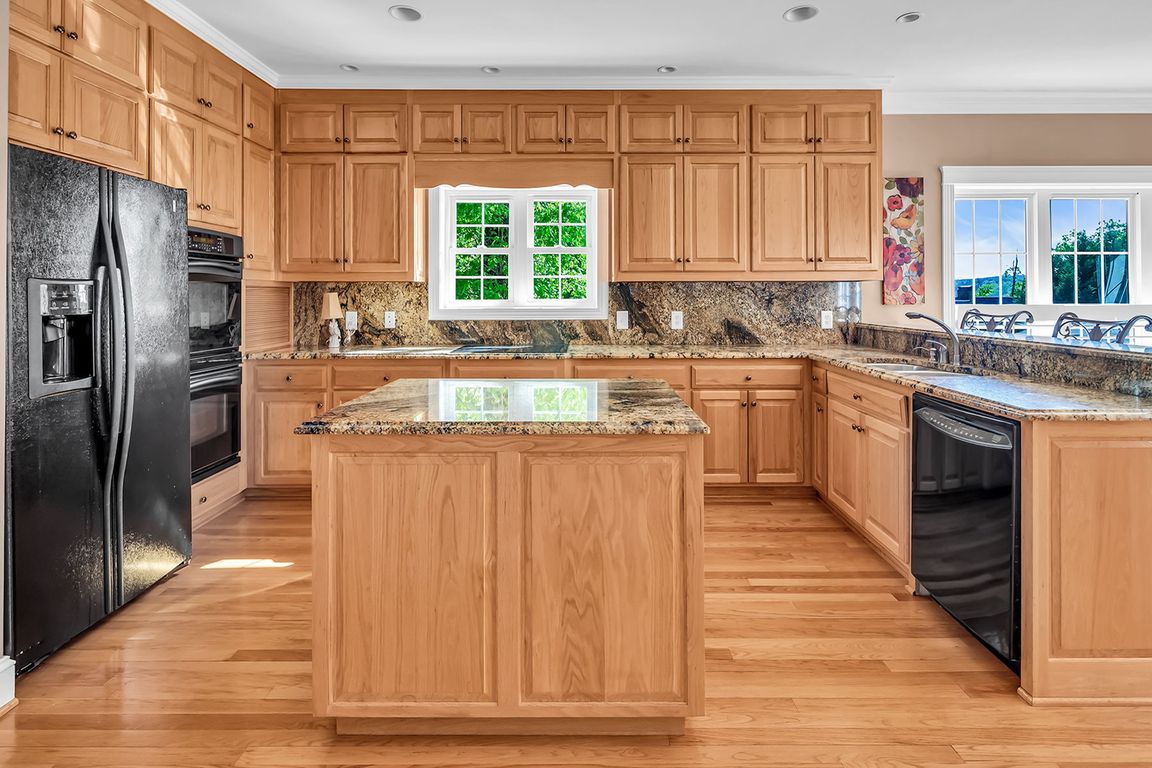
ActivePrice cut: $50K (9/29)
$1,299,000
4beds
5,302sqft
338 Fairfield Ct, Fairfield, NC 27306
4beds
5,302sqft
Single family residence
Built in 2004
0.72 Acres
2 Attached garage spaces
$245 price/sqft
$845 annually HOA fee
What's special
Seize a remarkable investment opportunity w/ this stunning Lake Tillery waterfront home perfect for vacation rentals! This custom built home boasts breathtaking views of the lake & offers a lifestyle that blends luxury & comfort. The home features 4 bedrooms plus a bonus room, 4 full baths, & one 1/2 bath. ...
- 166 days |
- 499 |
- 18 |
Source: Canopy MLS as distributed by MLS GRID,MLS#: 4242169
Travel times
Kitchen
Living Room
Primary Bedroom
Zillow last checked: 7 hours ago
Listing updated: October 02, 2025 at 08:19am
Listing Provided by:
Lynn Norman lynn@thelakeladyteam.com,
Lake Tillery Properties LLC
Source: Canopy MLS as distributed by MLS GRID,MLS#: 4242169
Facts & features
Interior
Bedrooms & bathrooms
- Bedrooms: 4
- Bathrooms: 5
- Full bathrooms: 4
- 1/2 bathrooms: 1
- Main level bedrooms: 1
Primary bedroom
- Features: En Suite Bathroom
- Level: Main
Bedroom s
- Features: En Suite Bathroom
- Level: Upper
Bedroom s
- Features: Ceiling Fan(s)
- Level: Upper
Bedroom s
- Features: Ceiling Fan(s)
- Level: Upper
Bathroom full
- Level: Main
Bathroom half
- Level: Main
Bathroom full
- Features: Garden Tub
- Level: Basement
Bathroom full
- Level: Upper
Bathroom full
- Level: Upper
Bonus room
- Features: Walk-In Closet(s)
- Level: Basement
Breakfast
- Features: Built-in Features
- Level: Main
Den
- Features: Wet Bar
- Level: Basement
Dining room
- Features: Built-in Features
- Level: Main
Great room
- Features: Ceiling Fan(s)
- Level: Main
Kitchen
- Features: Breakfast Bar, Kitchen Island
- Level: Main
Laundry
- Level: Main
Laundry
- Level: Basement
Loft
- Level: Upper
Media room
- Features: Ceiling Fan(s)
- Level: Third
Heating
- Heat Pump
Cooling
- Ceiling Fan(s), Heat Pump
Appliances
- Included: Bar Fridge, Convection Oven, Dishwasher, Double Oven, Down Draft, Dryer, Electric Cooktop, Electric Oven, Electric Water Heater, Microwave, Refrigerator, Self Cleaning Oven, Washer, Washer/Dryer
- Laundry: Electric Dryer Hookup, Inside, Laundry Room, Main Level, Washer Hookup
Features
- Breakfast Bar, Built-in Features, Kitchen Island, Open Floorplan, Pantry, Walk-In Closet(s), Whirlpool
- Flooring: Carpet, Tile, Wood
- Doors: French Doors, Insulated Door(s), Screen Door(s)
- Windows: Insulated Windows, Window Treatments
- Basement: Exterior Entry,Full,Interior Entry,Walk-Out Access
- Attic: Walk-In
- Fireplace features: Den, Gas Log, Gas Unvented, Great Room
Interior area
- Total structure area: 3,049
- Total interior livable area: 5,302 sqft
- Finished area above ground: 3,458
- Finished area below ground: 1,844
Video & virtual tour
Property
Parking
- Total spaces: 2
- Parking features: Circular Driveway, Attached Garage, Garage Faces Side, Parking Lot, Garage on Main Level
- Attached garage spaces: 2
- Has uncovered spaces: Yes
Features
- Levels: Two and a Half
- Stories: 2.5
- Patio & porch: Covered, Deck, Patio, Rear Porch, Screened
- Pool features: Community
- Has view: Yes
- View description: Long Range, Mountain(s), Water, Winter, Year Round
- Has water view: Yes
- Water view: Water
- Waterfront features: Boat Lift, Covered structure, Personal Watercraft Lift, Dock, Waterfront
- Body of water: Lake Tillery
Lot
- Size: 0.72 Acres
- Dimensions: Appro x . 75 ft Shoreline
- Features: Sloped, Views
Details
- Additional structures: Boat House
- Additional parcels included: 6577-16-94-0785
- Parcel number: 657716848836
- Zoning: R-1
- Special conditions: Standard
- Other equipment: Fuel Tank(s), Surround Sound
Construction
Type & style
- Home type: SingleFamily
- Architectural style: Traditional
- Property subtype: Single Family Residence
Materials
- Stone Veneer, Vinyl
- Roof: Shingle
Condition
- New construction: No
- Year built: 2004
Utilities & green energy
- Sewer: Septic Installed
- Water: County Water
- Utilities for property: Electricity Connected, Fiber Optics, Propane
Community & HOA
Community
- Features: Clubhouse, Game Court, Gated, Lake Access, Picnic Area, Playground, Walking Trails
- Security: Security System, Smoke Detector(s)
- Subdivision: Woodrun
HOA
- Has HOA: Yes
- HOA fee: $845 annually
- HOA name: Woodrun Association INC
- HOA phone: 910-439-5214
Location
- Region: Fairfield
Financial & listing details
- Price per square foot: $245/sqft
- Tax assessed value: $858,959
- Annual tax amount: $5,510
- Date on market: 4/25/2025
- Listing terms: Cash,Conventional,Exchange
- Electric utility on property: Yes
- Road surface type: Concrete, Paved