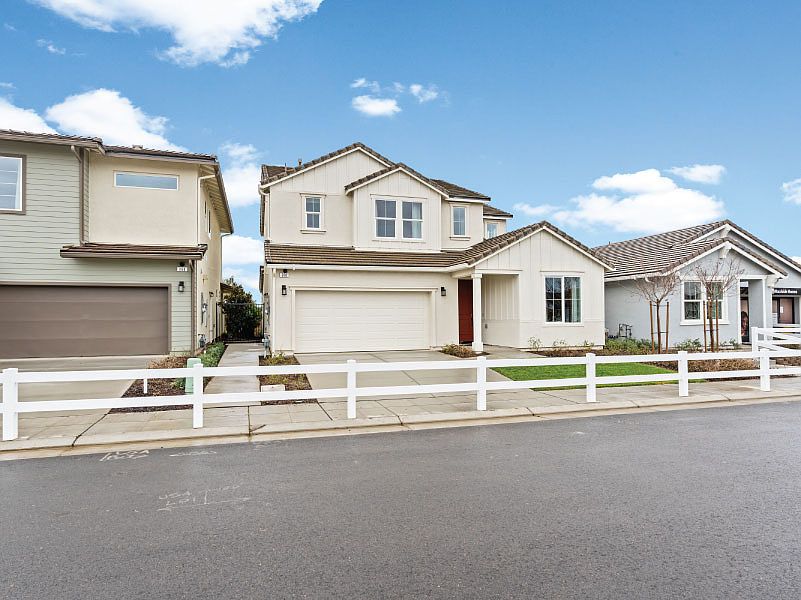Step into a two-story home thoughtfully designed to make life feel a little lighter?especially for first-time homeowners who want a space that supports their routines, calms the chaos, and welcomes the people (and pets) they love.
On the first floor, the open great room creates an easy flow for everyday living, whether you're hosting friends or unwinding after a long day. The spacious covered patio extends your living space outdoors?perfect for morning coffee, weekend grilling, or simply catching your breath in the fresh air. And with the primary suite conveniently located on the main level, you have a private retreat that offers comfort, calm, and a place to recharge.
Upstairs, a bright loft gives you the flexibility to create the space you?ve been craving?an office nook, a cozy lounge, a play zone?or all of the above. An additional bedroom provides privacy for guests, family, or a growing household.
Throughout the home, thoughtful details make everyday living easier: painted dove-gray cabinets with satin-nickel hardware, a sleek stainless steel kitchen sink, and a smart storage closet tucked under the stairs to keep clutter out of sight and peace of mind within reach.
From its modern finishes to its flexible spaces, this corner-lot home is built to grow with you?and designed for the happiness that happens in every square foot.
New construction
Special offer
$409,999
338 Huckleberry Rd S, Madera, CA 93636
2beds
1,608sqft
Single Family Residence
Built in 2025
-- sqft lot
$409,600 Zestimate®
$255/sqft
$-- HOA
What's special
Modern finishesBright loftFlexible spacesCorner-lot homeOpen great roomSpacious covered patioAdditional bedroom
This home is based on the Cecily plan.
Call: (559) 272-7179
- 52 days |
- 291 |
- 10 |
Zillow last checked: November 25, 2025 at 01:45am
Listing updated: November 25, 2025 at 01:45am
Listed by:
Woodside Homes
Source: Woodside Homes
Travel times
Schedule tour
Select your preferred tour type — either in-person or real-time video tour — then discuss available options with the builder representative you're connected with.
Facts & features
Interior
Bedrooms & bathrooms
- Bedrooms: 2
- Bathrooms: 3
- Full bathrooms: 2
- 1/2 bathrooms: 1
Heating
- Natural Gas
Cooling
- Central Air
Features
- Walk-In Closet(s)
Interior area
- Total interior livable area: 1,608 sqft
Video & virtual tour
Property
Parking
- Total spaces: 2
- Parking features: Garage
- Garage spaces: 2
Features
- Levels: 2.0
- Stories: 2
Construction
Type & style
- Home type: SingleFamily
- Property subtype: Single Family Residence
Materials
- Stucco, Stone, Shingle Siding
Condition
- New Construction
- New construction: Yes
- Year built: 2025
Details
- Builder name: Woodside Homes
Community & HOA
Community
- Subdivision: Ovation at Riverstone
Location
- Region: Madera
Financial & listing details
- Price per square foot: $255/sqft
- Date on market: 10/7/2025
About the community
An award-winning community welcomes families with pools and playgrounds. Nurture a life full of adventure, exploration, and fun in a community
designed for families of all sizes.
Located just minutes from Fresno, Ovation at Riverstone is a
neighborhood you can get lost in. Visit the luxurious clubhouse and fitness
center?s resort-quality pools. Try the delectable nearby restaurants and
top shopping. Or visit Ovation?s private park to find a natural play-scape
area for kids, walking paths, and a large central shade tree featuring
Woodside?s signature chandelier.
At home, you can choose from a variety of Farmhouse, Craftsman,
Stucco Bungalow, or Modern Prairie styles to find a look that reflects your
unique personality. Each award-winning master plan includes a den, a
loft, a covered patio, and flex spaces that can be used as an office or
study area. Charmed community living with a rural backdrop
Get in touch with our Sales Teams to learn about current offers!
Our promotions and offers change frequently. Give us a call or book an appointment to meet with our Online Sales Agent.Source: Woodside Homes

