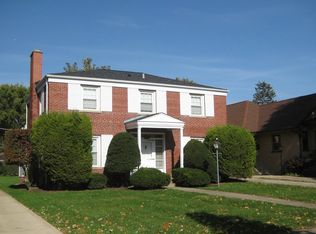THIS BRIGHT AND WELCOMING 3 BEDROOM 1.5 BATH IS WAITING FOR YOU TO CALL IT HOME. NEWLY UPDATED KITCHEN PROVIDES PLENTY OF CABINETS, STAINLESS STEEL APPLIANCES, QUARTZ COUNTERTOPS, GLASS BACKSPLASH, AND HARDWOOD FLOORS. PLENTY OF NATURAL LIGHT IN THE KITCHEN OFFERS GORGEOUS VIEWS TO LARGE BACKYARD RETREAT FEATURING A DECK, PATIO AND A TRANQUIL KOI POND WITH WATERFALL. NEWLY UPDATE BATH. THE CONNECTING LR/DR HAS HARDWOOD FLOORS AND BEAUTIFUL MOLDINGS AT THE CEILING. BASEMENT FEATURES ADDITIONAL BEDROOM, HALF-BATH, GATHERING/REC AREA, LAUNDRY ROOM AND PLENTY OF STORAGE SPACE. SIT AND RELAX ON FRONT SCREENED IN PORCH. NEWER ROOF AND WINDOWS, BACKUP SUMP, EPOXY GARAGE FLOOR. THIS HOME IS A COMMUTER'S DREAM - SHORT WALK TO METRA TRAIN AND CONVENIENTLY LOCATED NEAR PARKS AND RESTAURANTS.
This property is off market, which means it's not currently listed for sale or rent on Zillow. This may be different from what's available on other websites or public sources.
