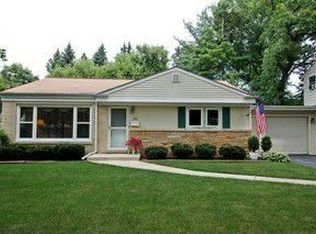Closed
$500,000
338 Maple St, Glen Ellyn, IL 60137
3beds
1,600sqft
Single Family Residence
Built in 1956
8,515 Square Feet Lot
$501,700 Zestimate®
$313/sqft
$4,146 Estimated rent
Home value
$501,700
$462,000 - $542,000
$4,146/mo
Zestimate® history
Loading...
Owner options
Explore your selling options
What's special
Fully renovated in 2021, this 3-bedroom, 2-bath home offers a perfect balance of comfort and style in a highly desirable neighborhood with Glen Ellyn schools. Step inside to an open-concept main level featuring gleaming hardwood floors, sun-filled windows, and a welcoming living room. The chef-inspired kitchen boasts sleek countertops, stainless steel appliances, and fresh, modern finishes. A spacious finished lower level with a full bath provides the ideal retreat for a family room, home office, or guest space. Both bathrooms have been beautifully refreshed, and the home's neutral palette makes it truly move-in ready. Outside, you'll find untapped potential to design your dream outdoor oasis-all just minutes from the Prairie Path, train, and vibrant downtown Glen Ellyn. Don't miss this rare opportunity to enjoy a turnkey home with room to grow. All kitchen appliances 2021, hot water heater 2023, AC 2022, washer and dryer 2024. Easy home to own.
Zillow last checked: 8 hours ago
Listing updated: October 01, 2025 at 10:12am
Listing courtesy of:
Patrick Roach 630-510-3190,
Southwestern Real Estate, Inc.
Bought with:
Margaret Giffin
Keller Williams Premiere Properties
Source: MRED as distributed by MLS GRID,MLS#: 12461274
Facts & features
Interior
Bedrooms & bathrooms
- Bedrooms: 3
- Bathrooms: 2
- Full bathrooms: 2
Primary bedroom
- Features: Flooring (Carpet)
- Level: Second
- Area: 156 Square Feet
- Dimensions: 13X12
Bedroom 2
- Features: Flooring (Carpet)
- Level: Second
- Area: 120 Square Feet
- Dimensions: 12X10
Bedroom 3
- Features: Flooring (Carpet)
- Level: Second
- Area: 99 Square Feet
- Dimensions: 11X9
Family room
- Features: Flooring (Carpet)
- Level: Lower
- Area: 228 Square Feet
- Dimensions: 19X12
Kitchen
- Features: Kitchen (Eating Area-Table Space), Flooring (Vinyl)
- Level: Main
- Area: 120 Square Feet
- Dimensions: 12X10
Living room
- Features: Flooring (Carpet)
- Level: Main
- Area: 286 Square Feet
- Dimensions: 22X13
Heating
- Natural Gas, Forced Air
Cooling
- Central Air
Appliances
- Included: Range, Microwave, Dishwasher, Refrigerator, Washer, Dryer
Features
- Basement: Finished,Crawl Space,Partial
Interior area
- Total structure area: 0
- Total interior livable area: 1,600 sqft
Property
Parking
- Total spaces: 2
- Parking features: Asphalt, On Site, Attached, None, Other, Garage
- Attached garage spaces: 1
Accessibility
- Accessibility features: No Disability Access
Features
- Levels: Bi-Level
Lot
- Size: 8,515 sqft
- Dimensions: 65X131
Details
- Parcel number: 0510208044
- Special conditions: None
- Other equipment: Water-Softener Owned
Construction
Type & style
- Home type: SingleFamily
- Architectural style: Bi-Level
- Property subtype: Single Family Residence
Materials
- Brick
- Roof: Asphalt
Condition
- New construction: No
- Year built: 1956
Utilities & green energy
- Electric: Fuses
- Sewer: Public Sewer
- Water: Lake Michigan
Community & neighborhood
Community
- Community features: Curbs, Sidewalks
Location
- Region: Glen Ellyn
HOA & financial
HOA
- Services included: None
Other
Other facts
- Listing terms: Conventional
- Ownership: Fee Simple
Price history
| Date | Event | Price |
|---|---|---|
| 9/30/2025 | Sold | $500,000$313/sqft |
Source: | ||
| 9/8/2025 | Contingent | $500,000$313/sqft |
Source: | ||
| 9/4/2025 | Listed for sale | $500,000+44.9%$313/sqft |
Source: | ||
| 8/2/2021 | Sold | $345,000-1.4%$216/sqft |
Source: Public Record | ||
| 10/26/2020 | Listed for sale | $349,900+34.6%$219/sqft |
Source: Owner | ||
Public tax history
| Year | Property taxes | Tax assessment |
|---|---|---|
| 2023 | $7,051 +3.4% | $102,710 +5.8% |
| 2022 | $6,819 +4% | $97,070 +2.4% |
| 2021 | $6,554 +2.1% | $94,770 +0.9% |
Find assessor info on the county website
Neighborhood: 60137
Nearby schools
GreatSchools rating
- 6/10Churchill Elementary SchoolGrades: PK-5Distance: 0.4 mi
- 10/10Hadley Junior High SchoolGrades: 6-8Distance: 0.4 mi
- 9/10Glenbard West High SchoolGrades: 9-12Distance: 0.9 mi
Schools provided by the listing agent
- Elementary: Churchill Elementary School
- Middle: Hadley Junior High School
- High: Glenbard West High School
- District: 41
Source: MRED as distributed by MLS GRID. This data may not be complete. We recommend contacting the local school district to confirm school assignments for this home.

Get pre-qualified for a loan
At Zillow Home Loans, we can pre-qualify you in as little as 5 minutes with no impact to your credit score.An equal housing lender. NMLS #10287.
Sell for more on Zillow
Get a free Zillow Showcase℠ listing and you could sell for .
$501,700
2% more+ $10,034
With Zillow Showcase(estimated)
$511,734