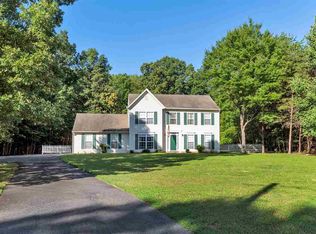Sold for $410,000
$410,000
338 Meadow Ridge Rd, Troy, VA 22974
4beds
2,085sqft
Single Family Residence
Built in 2000
1.5 Acres Lot
$415,300 Zestimate®
$197/sqft
$2,802 Estimated rent
Home value
$415,300
$365,000 - $473,000
$2,802/mo
Zestimate® history
Loading...
Owner options
Explore your selling options
What's special
Perfect home for a family! Located at the end of a cul-de-sac in Mountain View Estates, this home is only about a 5 minute drive from Zion Crossroads and interstate 64. Upstairs you'll find the master bedroom w/ en suite, as well as 3 additional bedrooms (one would make an amazing nursery), full bath, and laundry. On the main level there's plenty of room to entertain with a large living room, large Eat-in kitchen, and separate dining. A sliding door leads from the living room out to a deck perfect for grilling and a patio that's ready for outdoor dining. Outside also features a firepit, a wooden playset, and 2 large storage sheds. Picture this... grilling out while the kids are playing in the yard or riding bikes in the cul-de-sac then having dinner on the patio, followed by smores at the firepit. This home won't last, so come check it out today!
Zillow last checked: 8 hours ago
Listing updated: October 07, 2025 at 05:01pm
Listed by:
Amy Potts 540-594-1638,
KW Realty Lakeside
Bought with:
NON MEMBER, 0225194075
Non Subscribing Office
Source: Bright MLS,MLS#: VALA2008004
Facts & features
Interior
Bedrooms & bathrooms
- Bedrooms: 4
- Bathrooms: 3
- Full bathrooms: 2
- 1/2 bathrooms: 1
- Main level bathrooms: 1
Basement
- Area: 0
Heating
- Central, Electric
Cooling
- Central Air, Electric
Appliances
- Included: Microwave, Dishwasher, Dryer, Refrigerator, Washer, Water Heater, Cooktop, Electric Water Heater
- Laundry: Upper Level
Features
- Bathroom - Tub Shower, Ceiling Fan(s), Combination Kitchen/Dining, Dining Area, Family Room Off Kitchen, Formal/Separate Dining Room, Dry Wall
- Flooring: Hardwood, Carpet, Tile/Brick, Wood
- Has basement: No
- Number of fireplaces: 1
- Fireplace features: Gas/Propane
Interior area
- Total structure area: 2,085
- Total interior livable area: 2,085 sqft
- Finished area above ground: 2,085
- Finished area below ground: 0
Property
Parking
- Total spaces: 2
- Parking features: Garage Faces Rear, Attached, Driveway
- Attached garage spaces: 2
- Has uncovered spaces: Yes
Accessibility
- Accessibility features: None
Features
- Levels: Two
- Stories: 2
- Exterior features: Play Area, Play Equipment
- Pool features: None
Lot
- Size: 1.50 Acres
- Features: Cul-De-Sac, Front Yard, Backs to Trees
Details
- Additional structures: Above Grade, Below Grade, Outbuilding
- Parcel number: 34A1 2 86
- Zoning: A2
- Zoning description: Residential
- Special conditions: Standard
Construction
Type & style
- Home type: SingleFamily
- Architectural style: Colonial
- Property subtype: Single Family Residence
Materials
- Vinyl Siding
- Foundation: Brick/Mortar
- Roof: Shingle
Condition
- Very Good
- New construction: No
- Year built: 2000
Utilities & green energy
- Sewer: Private Septic Tank
- Water: Private
Community & neighborhood
Location
- Region: Troy
- Subdivision: Mountain View Estates
Other
Other facts
- Listing agreement: Exclusive Right To Sell
- Ownership: Fee Simple
Price history
| Date | Event | Price |
|---|---|---|
| 10/7/2025 | Sold | $410,000-6.8%$197/sqft |
Source: | ||
| 9/6/2025 | Contingent | $439,900+1.1%$211/sqft |
Source: | ||
| 8/27/2025 | Price change | $434,900-1.1%$209/sqft |
Source: | ||
| 8/8/2025 | Price change | $439,900-2.2%$211/sqft |
Source: | ||
| 7/24/2025 | Price change | $449,900-2.2%$216/sqft |
Source: | ||
Public tax history
| Year | Property taxes | Tax assessment |
|---|---|---|
| 2024 | $2,780 +4.5% | $386,100 +4.5% |
| 2023 | $2,661 +13.3% | $369,600 +13.3% |
| 2022 | $2,349 +10.2% | $326,300 +10.2% |
Find assessor info on the county website
Neighborhood: 22974
Nearby schools
GreatSchools rating
- 6/10Moss-Nuckols Elementary SchoolGrades: PK-5Distance: 9.5 mi
- 7/10Louisa County Middle SchoolGrades: 6-8Distance: 18.1 mi
- 8/10Louisa County High SchoolGrades: 9-12Distance: 18.3 mi
Schools provided by the listing agent
- Elementary: Moss-nuckols
- Middle: Louisa County
- High: Louisa County
- District: Louisa County Public Schools
Source: Bright MLS. This data may not be complete. We recommend contacting the local school district to confirm school assignments for this home.
Get a cash offer in 3 minutes
Find out how much your home could sell for in as little as 3 minutes with a no-obligation cash offer.
Estimated market value$415,300
Get a cash offer in 3 minutes
Find out how much your home could sell for in as little as 3 minutes with a no-obligation cash offer.
Estimated market value
$415,300
