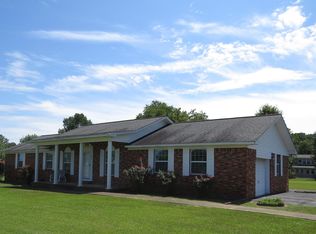Sold for $315,000
$315,000
338 Rabbit Run Rd, Rainsville, AL 35986
4beds
2,166sqft
Single Family Residence
Built in 1988
0.9 Acres Lot
$317,300 Zestimate®
$145/sqft
$2,150 Estimated rent
Home value
$317,300
Estimated sales range
Not available
$2,150/mo
Zestimate® history
Loading...
Owner options
Explore your selling options
What's special
PRICE REDUCED!!! FULL BRICK HOME WITH 4 BEDROOMS AND LARGE WORKSHOP!! Situated on approx 1 acre convenient to Rainsville! This home has 2.5 baths, gorgeous hardwood floors, sun room, an inviting front porch, and a large covered back deck perfect for relaxing! Spacious upstairs bonus room, complete with a half bath, can serve as a fourth bedroom. The kitchen and bathrooms have been tastefully updated. Also attached two-car garage, Concrete driveway, and a separate, workshop/garage with extra storage! This property offers plenty of space inside and out. Don't miss this charming well maintained home in a fantastic location!
Zillow last checked: 8 hours ago
Listing updated: September 05, 2025 at 07:48am
Listed by:
Lynn Crow 256-996-2552,
Re/Max Property Center
Bought with:
Laran Adkins, 128358
South Towne Realtors, LLC
Source: ValleyMLS,MLS#: 21882715
Facts & features
Interior
Bedrooms & bathrooms
- Bedrooms: 4
- Bathrooms: 3
- Full bathrooms: 2
- 1/2 bathrooms: 1
Primary bedroom
- Features: Carpet
- Level: First
- Area: 208
- Dimensions: 13 x 16
Bedroom 2
- Level: First
- Area: 143
- Dimensions: 11 x 13
Bedroom 3
- Level: First
- Area: 143
- Dimensions: 11 x 13
Bedroom 4
- Level: Second
- Area: 322
- Dimensions: 23 x 14
Kitchen
- Features: Eat-in Kitchen
- Level: First
- Area: 195
- Dimensions: 15 x 13
Living room
- Features: Wood Floor
- Level: First
- Area: 288
- Dimensions: 16 x 18
Heating
- Central 1
Cooling
- Central 1
Appliances
- Included: Dishwasher, Electric Water Heater, Microwave, Range, Refrigerator
Features
- Basement: Crawl Space
- Has fireplace: No
- Fireplace features: None
Interior area
- Total interior livable area: 2,166 sqft
Property
Parking
- Parking features: Garage-Attached, Garage-Detached, Workshop in Garage, Garage Door Opener, Garage-Four Car, Driveway-Concrete
Features
- Levels: One and One Half
- Stories: 1
- Patio & porch: Covered, Front Porch
Lot
- Size: 0.90 Acres
- Dimensions: 200 x 201 x 200 x 201
Details
- Parcel number: 1606240002037.000
Construction
Type & style
- Home type: SingleFamily
- Property subtype: Single Family Residence
Condition
- New construction: No
- Year built: 1988
Utilities & green energy
- Sewer: Septic Tank
- Water: Public
Community & neighborhood
Location
- Region: Rainsville
- Subdivision: Briarwood Estates
Price history
| Date | Event | Price |
|---|---|---|
| 9/4/2025 | Sold | $315,000-7.3%$145/sqft |
Source: | ||
| 8/1/2025 | Contingent | $339,900$157/sqft |
Source: | ||
| 6/28/2025 | Price change | $339,900-1.4%$157/sqft |
Source: | ||
| 6/7/2025 | Price change | $344,900-1.3%$159/sqft |
Source: | ||
| 4/14/2025 | Price change | $349,500-1.4%$161/sqft |
Source: | ||
Public tax history
| Year | Property taxes | Tax assessment |
|---|---|---|
| 2025 | $1,037 +4.2% | $31,360 +4.1% |
| 2024 | $995 +26.8% | $30,120 +55.4% |
| 2023 | $785 +23.4% | $19,380 +23.4% |
Find assessor info on the county website
Neighborhood: 35986
Nearby schools
GreatSchools rating
- 9/10Plainview SchoolGrades: PK-12Distance: 2.4 mi
Schools provided by the listing agent
- Elementary: Plainview
- Middle: Plainview
- High: Plainview
Source: ValleyMLS. This data may not be complete. We recommend contacting the local school district to confirm school assignments for this home.
Get pre-qualified for a loan
At Zillow Home Loans, we can pre-qualify you in as little as 5 minutes with no impact to your credit score.An equal housing lender. NMLS #10287.
