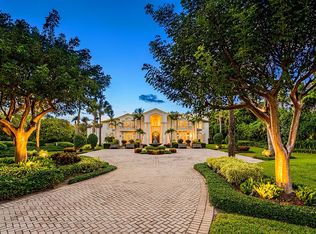Sold for $18,900,000
$18,900,000
338 S Beach Road, Hobe Sound, FL 33455
10beds
12,650sqft
Single Family Residence
Built in 1987
2.77 Acres Lot
$17,244,200 Zestimate®
$1,494/sqft
$101,203 Estimated rent
Home value
$17,244,200
$15.35M - $19.49M
$101,203/mo
Zestimate® history
Loading...
Owner options
Explore your selling options
What's special
Sitting on 2 acres with a direct oceanfront parcel, 338 S Beach Rd on Jupiter Island is the epitome of old world Florida sophistication and tasteful elegance. Completed in 2012, the three-year renovation was done to highest design/construction standards including lacquered walls, Pecky cypress millwork and Chinese Chippendale railings. Renowned Belgian landscape architect Francois Goffinet created a parterre rose garden and oversaw the installation of verdant gardens throughout plus planting of different species of palms. In addition to the 9 bedrooms in the main house each with ensuite bathroom, there is a separate guest house and immense pool cabana with an outdoor kitchen and two full changing/bathrooms.
Zillow last checked: 8 hours ago
Listing updated: September 18, 2024 at 02:29am
Listed by:
Susan Turner 561-371-8447,
The Corcoran Group,
Alita D. Reed 561-308-4745,
William Raveis Real Estate
Bought with:
Leila Kallop
William Raveis Real Estate
Source: BeachesMLS,MLS#: RX-10905744 Originating MLS: Beaches MLS
Originating MLS: Beaches MLS
Facts & features
Interior
Bedrooms & bathrooms
- Bedrooms: 10
- Bathrooms: 13
- Full bathrooms: 12
- 1/2 bathrooms: 1
Primary bedroom
- Level: U
- Area: 493
- Dimensions: 29 x 17
Bedroom 2
- Level: U
- Area: 532
- Dimensions: 28 x 19
Bedroom 3
- Level: U
- Area: 270
- Dimensions: 18 x 15
Bedroom 4
- Level: M
- Area: 180
- Dimensions: 15 x 12
Bedroom 5
- Level: M
- Area: 289
- Dimensions: 17 x 17
Other
- Level: U
- Area: 630
- Dimensions: 42 x 15
Den
- Level: U
- Area: 459
- Dimensions: 27 x 17
Kitchen
- Level: U
- Area: 324
- Dimensions: 18 x 18
Living room
- Level: U
- Area: 1092
- Dimensions: 42 x 26
Other
- Description: Office
- Level: M
- Area: 112
- Dimensions: 14 x 8
Other
- Description: Recreation Room
- Level: M
- Area: 375
- Dimensions: 25 x 15
Heating
- Central, Fireplace(s)
Cooling
- Central Air, Other
Appliances
- Included: Dishwasher, Dryer, Freezer, Gas Range, Wall Oven
- Laundry: Inside
Features
- Built-in Features, Closet Cabinets, Ctdrl/Vault Ceilings, Custom Mirror, Elevator, Entry Lvl Lvng Area, Entrance Foyer, Kitchen Island, Pantry, Split Bedroom, Volume Ceiling, Walk-In Closet(s), Wet Bar
- Flooring: Carpet, Ceramic Tile, Marble, Wood
- Doors: French Doors
- Windows: Impact Glass, Panel Shutters (Partial), Impact Glass (Partial)
- Has fireplace: Yes
Interior area
- Total structure area: 13,410
- Total interior livable area: 12,650 sqft
Property
Parking
- Total spaces: 12
- Parking features: 2+ Spaces, Garage - Attached, Guest, Auto Garage Open
- Attached garage spaces: 2
- Uncovered spaces: 10
Features
- Levels: < 4 Floors
- Stories: 2
- Exterior features: Auto Sprinkler, Awning(s), Built-in Barbecue, Covered Balcony, Custom Lighting, Zoned Sprinkler
- Has private pool: Yes
- Pool features: Gunite, Heated, In Ground
- Has view: Yes
- View description: Ocean
- Has water view: Yes
- Water view: Ocean
- Waterfront features: Ocean Front
- Frontage length: 222'
Lot
- Size: 2.77 Acres
- Features: 2 to < 3 Acres, East of US-1
Details
- Additional structures: Extra Building
- Parcel number: 353842013000000209
- Zoning: Residential
Construction
Type & style
- Home type: SingleFamily
- Architectural style: Traditional
- Property subtype: Single Family Residence
Materials
- CBS
- Roof: Concrete
Condition
- Resale
- New construction: No
- Year built: 1987
Utilities & green energy
- Gas: Gas Bottle
- Sewer: Septic Tank
- Water: Public
- Utilities for property: Cable Connected, Electricity Connected, Gas Bottle
Community & neighborhood
Security
- Security features: Burglar Alarm, Security Gate, Security System Owned, Closed Circuit Camera(s), Smoke Detector(s)
Community
- Community features: None, No Membership Avail
Location
- Region: Hobe Sound
- Subdivision: Linda Vista Revised Plat Of
HOA & financial
HOA
- Services included: None
Other
Other facts
- Listing terms: Cash,Conventional
Price history
| Date | Event | Price |
|---|---|---|
| 9/18/2024 | Sold | $18,900,000$1,494/sqft |
Source: | ||
| 4/23/2024 | Pending sale | $18,900,000$1,494/sqft |
Source: Palm Beach BOR #24-64 Report a problem | ||
| 1/12/2024 | Listed for sale | $18,900,000-4.8%$1,494/sqft |
Source: Palm Beach BOR #24-64 Report a problem | ||
| 6/12/2023 | Listing removed | -- |
Source: | ||
| 3/16/2023 | Listed for sale | $19,850,000+173.8%$1,569/sqft |
Source: | ||
Public tax history
| Year | Property taxes | Tax assessment |
|---|---|---|
| 2024 | $185,686 +1.7% | $11,000,630 +3% |
| 2023 | $182,570 +2.8% | $10,680,224 +3% |
| 2022 | $177,529 +51.1% | $10,369,150 +57% |
Find assessor info on the county website
Neighborhood: 33455
Nearby schools
GreatSchools rating
- 3/10Hobe Sound Elementary SchoolGrades: PK-5Distance: 3.8 mi
- 4/10Murray Middle SchoolGrades: 6-8Distance: 10.1 mi
- 5/10South Fork High SchoolGrades: 9-12Distance: 10.5 mi
Get a cash offer in 3 minutes
Find out how much your home could sell for in as little as 3 minutes with a no-obligation cash offer.
Estimated market value$17,244,200
Get a cash offer in 3 minutes
Find out how much your home could sell for in as little as 3 minutes with a no-obligation cash offer.
Estimated market value
$17,244,200
