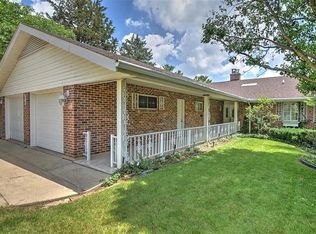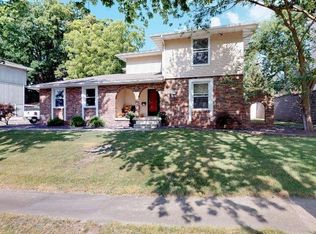Captivating home on the newly dredged Lake Decatur. Updated landscaping is only the beginning and you step into the inviting living room with attractive bamboo flooring, fireplace and recently added wet bar. The light and bright kitchen features quartz counter tops, walk-in pantry and stainless steel appliances. Casual dining is a pleasure in a cozy setting with lake views on one side and a see thru fireplace on the other plus additional space for a comfy chair or 2. On the other side of the see thru fireplace is a spacious main floor family room that is irresistible, a perfect place to enjoy friends and family plus offers a perfect alcove near bay window to set up a family puzzle. The screened deck allows you to enjoy the morning sun while over looking the lake. The bedrooms are enormous with large closets and there is even a 2nd floor laundry. The basement is a walk-out and offers a rec room and office/5th bedroom. Decor is neutral and all doors have been replaced. The rear yard has a fenced area for the family pet.
This property is off market, which means it's not currently listed for sale or rent on Zillow. This may be different from what's available on other websites or public sources.

