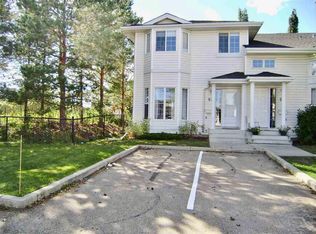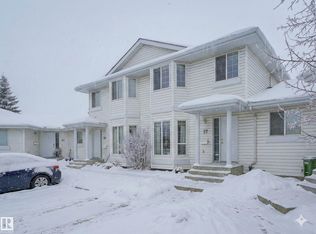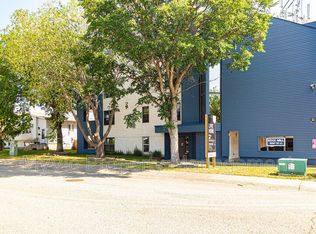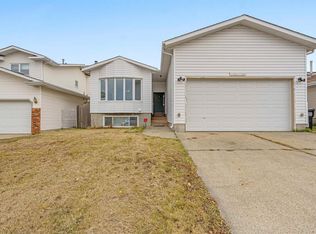This 3-bedroom, 2.5-bathroom home in Silver Berry is now available for rent! | 1 Month's Rent Deposit | One-Year Lease | Credit Check Required Features & Highlights: Spacious Layout Well-designed floor plan with ample living space. Modern Kitchen White cabinetry, plenty of counter space, and natural light. Finished Basement Additional living space, including a bedroom and bathroom. Private Patio/Deck Great for outdoor relaxation or entertaining. Energized Parking Stalls Convenient parking options. Laundry Room In-unit washer and dryer for added convenience. Prime Location: Family-Friendly Neighborhood Close to schools, parks, and amenities. Interested? Call or message us to book a viewing today!
This property is off market, which means it's not currently listed for sale or rent on Zillow. This may be different from what's available on other websites or public sources.



