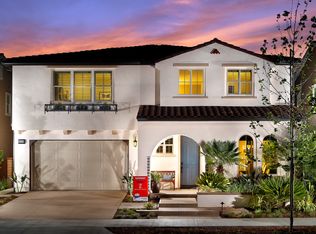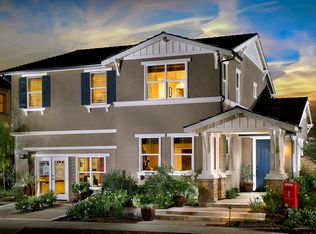This grand residence offers an array of living spaces for your family to enjoy. Entertain guests in the formal living room, host a dinner party in the formal dining room or enjoy casual meals in the charming kitchen nook. With a contemporary home plan featuring roomy bedrooms with a spacious loft on the second floor. And you can discover the sanctuary you've been dreaming of in the spacious master suite with a soaking tub and impressive walk-in closet. Plus, the private downstairs bedroom is a must-have for multigenerational homes with older kids, live-in parents or out-of-town guests. Entertain with style and ease in the gourmet kitchen featuring a large island that will make for the perfect gathering spot for Sunday morning breakfast. Here, style and flexibility go hand in hand with charming entryway, extended sliding glass doors that open to a covered outdoor room plus a large walk-in pantry and launch area. Luxury house with many upgrades. High-end Furniture is negotiable.
This property is off market, which means it's not currently listed for sale or rent on Zillow. This may be different from what's available on other websites or public sources.

