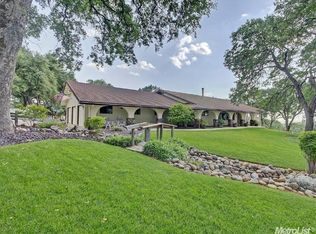Closed
$1,510,000
3381 Cothrin Ranch Rd, Shingle Springs, CA 95682
3beds
2,783sqft
Single Family Residence
Built in 1980
20 Acres Lot
$1,597,100 Zestimate®
$543/sqft
$3,382 Estimated rent
Home value
$1,597,100
$1.44M - $1.79M
$3,382/mo
Zestimate® history
Loading...
Owner options
Explore your selling options
What's special
BREATHTAKING Property of 20 ACRES of rolling foothills of Pine, Oak, Olives. Pride of Owner built CLASSIC Early California Hacienda High-End UPDATED Ranch Home w Custom Built BARN! Owned SOLAR w 3 TESLA Powerwall equals LOW energy bills! Custom GATE opens to circular drive showcasing beautiful gardens and TENNIS/Pickleball w Lighted Court! The covered grand entrance welcomes guests! Be amazed w custom Adobe walls, Spanish style arches and vaulted ceilings w wood beams & fir shiplap. The sunken living has lavish views & a Lg wood fireplace insert, fan and circ vents heats the home, bath tile & wood floors. Chef's Kitchen w WOLF range/hood, 2 ovens, built in Frig & more. Entertain outdoor living on 3 LG decks w vaulted covered patios w fans, lighting and custom iron works. Ride a horse or ATV! Shop or EQUESTRIAN lovers 2,250 sq ft BARN w metal roof & skylights, 4-6 stalls w foaling, 16 ft wide drive-thru, tack/storage, wash rack, block/tackle hoist and pasture. Home is Self-Contained w 22 SOLAR Panels, 3 TESLA Powerwall, Generator, new HVAC, 500gal propane, 700ft Well w new pump, 2,500gal Water Tank w fire hydrant. See attachment! LESS than 5 miles from Hwy 50 El Dorado Hills off Latrobe. No Expense Spared, Unbelievable WORKMANSHIP! Buyer to verify all info.
Zillow last checked: 8 hours ago
Listing updated: May 03, 2023 at 09:32pm
Listed by:
Dawn Lopez,
Brian Creel Realty
Bought with:
Aaron Dupzyk, DRE #01429473
VGC Real Estate Group
Source: MetroList Services of CA,MLS#: 223015715Originating MLS: MetroList Services, Inc.
Facts & features
Interior
Bedrooms & bathrooms
- Bedrooms: 3
- Bathrooms: 3
- Full bathrooms: 3
Primary bedroom
- Features: Balcony, Closet, Ground Floor, Outside Access
Primary bathroom
- Features: Shower Stall(s), Double Vanity, Radiant Heat, Window
Dining room
- Features: Breakfast Nook, Formal Room, Bar, Space in Kitchen
Kitchen
- Features: Breakfast Area, Other Counter, Butlers Pantry, Pantry Closet, Granite Counters, Kitchen Island, Kitchen/Family Combo
Heating
- Central, Radiant Floor, Fireplace Insert, Smart Vent, Solar w/Backup, Heat Pump, Wood Stove, Zoned
Cooling
- Ceiling Fan(s), Smart Vent, Central Air, Heat Pump, Zoned, Attic Fan
Appliances
- Included: Free-Standing Gas Range, Built-In Gas Oven, Gas Plumbed, Built-In Gas Range, Built-In Refrigerator, Range Hood, Ice Maker, Dishwasher, Disposal, Microwave, Double Oven, Dual Fuel, Self Cleaning Oven, Tankless Water Heater, ENERGY STAR Qualified Appliances
- Laundry: Laundry Room, Ground Floor, Inside Room
Features
- Central Vac Plumbed, Central Vacuum
- Flooring: Carpet, Stamped, Stone, Tile, Wood
- Number of fireplaces: 2
- Fireplace features: Insert, Circulating, Living Room, Family Room, Wood Burning
Interior area
- Total interior livable area: 2,783 sqft
Property
Parking
- Total spaces: 2
- Parking features: 24'+ Deep Garage, Attached, Drive Through, Electric Vehicle Charging Station(s), Garage Door Opener, Garage Faces Front, Interior Access, Gated, Driveway
- Attached garage spaces: 2
- Has uncovered spaces: Yes
Features
- Stories: 1
- Exterior features: Balcony, Covered Courtyard, Entry Gate
- Fencing: Fenced,Gated
Lot
- Size: 20 Acres
- Features: Auto Sprinkler F&R, Meadow, Meadow West, Private, Secluded, Landscape Back, Landscape Front, Landscaped
Details
- Additional structures: Barn(s), Storage, Workshop, Other
- Parcel number: 087220006000
- Zoning description: A
- Special conditions: Standard
- Other equipment: Generator, DC Well Pump
Construction
Type & style
- Home type: SingleFamily
- Architectural style: Ranch,Spanish
- Property subtype: Single Family Residence
Materials
- Adobe, Metal, Block, Brick, Concrete, Floor Insulation, Stucco, Glass, Wood, Masonry Reinforced
- Foundation: Combination
- Roof: Spanish Tile
Condition
- Year built: 1980
Utilities & green energy
- Sewer: Septic System
- Water: Storage Tank, Well, Private
- Utilities for property: Cable Available, Propane Tank Owned, DSL Available, Solar, Electric, Internet Available, Other
Green energy
- Energy generation: Solar
Community & neighborhood
Location
- Region: Shingle Springs
Other
Other facts
- Road surface type: Asphalt, Paved, Gravel
Price history
| Date | Event | Price |
|---|---|---|
| 4/24/2023 | Sold | $1,510,000+6%$543/sqft |
Source: MetroList Services of CA #223015715 Report a problem | ||
| 4/10/2023 | Pending sale | $1,425,000$512/sqft |
Source: MetroList Services of CA #223015715 Report a problem | ||
| 3/27/2023 | Contingent | $1,425,000$512/sqft |
Source: MetroList Services of CA #223015715 Report a problem | ||
| 3/21/2023 | Listed for sale | $1,425,000$512/sqft |
Source: MetroList Services of CA #223015715 Report a problem | ||
Public tax history
| Year | Property taxes | Tax assessment |
|---|---|---|
| 2025 | $12,154 -24.8% | $1,571,004 +2% |
| 2024 | $16,165 +368.4% | $1,540,200 +391.1% |
| 2023 | $3,451 +1.5% | $313,601 +2% |
Find assessor info on the county website
Neighborhood: 95682
Nearby schools
GreatSchools rating
- 7/10Miller's Hill SchoolGrades: 4-8Distance: 3.6 mi
- 10/10Oak Ridge High SchoolGrades: 8-12Distance: 6.1 mi
- 10/10Latrobe Elementary SchoolGrades: K-3Distance: 3.6 mi
Get a cash offer in 3 minutes
Find out how much your home could sell for in as little as 3 minutes with a no-obligation cash offer.
Estimated market value$1,597,100
Get a cash offer in 3 minutes
Find out how much your home could sell for in as little as 3 minutes with a no-obligation cash offer.
Estimated market value
$1,597,100
