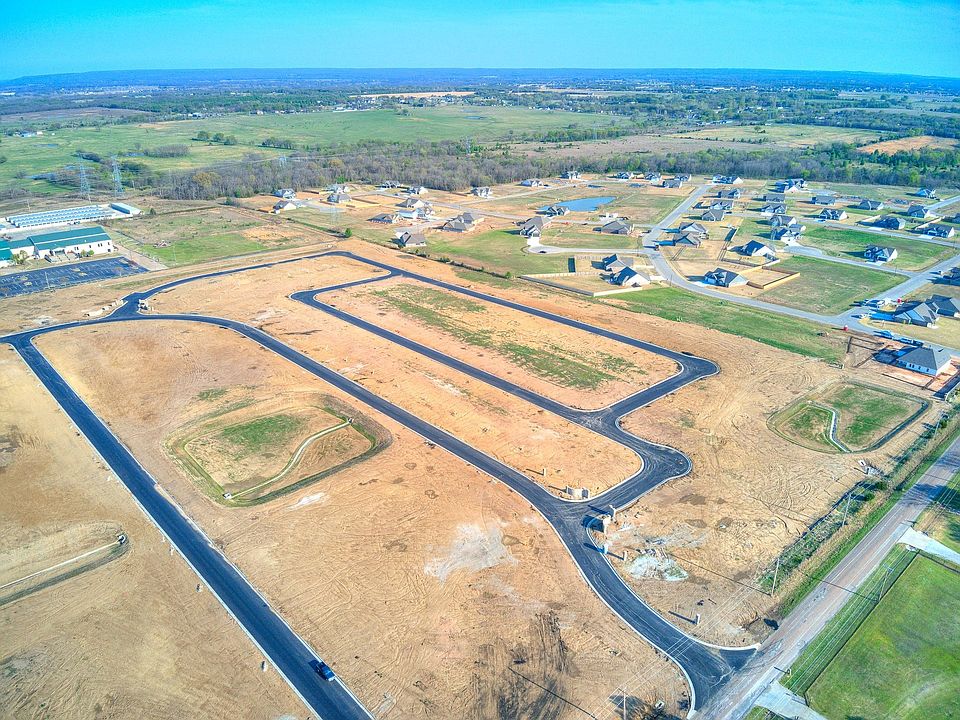Owen - 4/2/2 - This home has many custom design touches such as a paneled accent wall in the entry, a tray ceiling in the living room, a matte black and gold chandelier, and herringbone wood floors. The kitchen has a quartz waterfall island, with champagne bronze hardware. (Under Construction)
New construction
$394,625
3381 E 153rd St S, Bixby, OK 74008
4beds
1,801sqft
Single Family Residence
Built in 2025
5,270.76 Square Feet Lot
$394,400 Zestimate®
$219/sqft
$50/mo HOA
What's special
Quartz waterfall islandHerringbone wood floorsChampagne bronze hardware
- 51 days |
- 42 |
- 0 |
Zillow last checked: 7 hours ago
Listing updated: September 11, 2025 at 12:26pm
Listed by:
Carri Ray 918-520-7149,
Trinity Properties
Source: MLS Technology, Inc.,MLS#: 2539210 Originating MLS: MLS Technology
Originating MLS: MLS Technology
Travel times
Schedule tour
Select your preferred tour type — either in-person or real-time video tour — then discuss available options with the builder representative you're connected with.
Facts & features
Interior
Bedrooms & bathrooms
- Bedrooms: 4
- Bathrooms: 2
- Full bathrooms: 2
Heating
- Central, Gas
Cooling
- Central Air
Appliances
- Included: Gas Water Heater, Oven, Range, Stove
Features
- Other, Quartz Counters, Stone Counters
- Flooring: Vinyl
- Windows: Vinyl
- Basement: None
- Has fireplace: No
Interior area
- Total structure area: 1,801
- Total interior livable area: 1,801 sqft
Property
Parking
- Total spaces: 2
- Parking features: Attached, Garage
- Attached garage spaces: 2
Features
- Levels: One
- Stories: 1
- Patio & porch: Other
- Exterior features: Concrete Driveway, Other
- Pool features: None
- Fencing: Other
Lot
- Size: 5,270.76 Square Feet
- Features: None
Details
- Additional structures: None
Construction
Type & style
- Home type: SingleFamily
- Architectural style: Craftsman
- Property subtype: Single Family Residence
Materials
- Other, Wood Frame
- Foundation: Slab
- Roof: Asphalt,Fiberglass
Condition
- Under Construction
- New construction: Yes
- Year built: 2025
Details
- Builder name: Simmons Homes
Utilities & green energy
- Sewer: Public Sewer
- Water: Public
- Utilities for property: Cable Available, Electricity Available, Natural Gas Available, Phone Available, Water Available
Green energy
- Energy efficient items: Other
Community & HOA
Community
- Security: No Safety Shelter
- Subdivision: Henson Square
HOA
- Has HOA: Yes
- Amenities included: Other
- HOA fee: $600 annually
Location
- Region: Bixby
Financial & listing details
- Price per square foot: $219/sqft
- Annual tax amount: $1
- Date on market: 9/11/2025
- Listing terms: Conventional,FHA,VA Loan
About the community
PondPark
Discover the perfect blend of modern living, unbeatable convenience, and exciting amenities in this newly developed, exclusive neighborhood in Bixby, Oklahoma. As a gated community, Henson Square provides an added layer of privacy and peace of mind, giving residents a sense of security and exclusivity . Nestled in a prime location directly across Bixby West Elementary and Bixby West Intermediate schools, this community offers the unique advantage of being part of the highly acclaimed Bixby School District. Choose from a collection of thoughtfully designed floor plans tailored to meet the needs of today's discerning homeowners. Look for an exclusive new collection being curated just for Henson Square. Each home boasts exceptional craftsmanship, stylish finishes, and functional layouts perfect for families of all sizes. Located just minutes from Highway 75, enjoy effortless commutes to downtown Tulsa while staying close to Bixby's vibrant Memorial area, where you'll find a variety of shopping, dining, and entertainment options. Plus, enjoy an array of fantastic community amenities designed to bring neighbors together and enhance your lifestyle: Dog Park - A dedicated space where your furry friends can run, play, and socialize with other neighborhood pups! Pickleball Court - Stay active and have fun on our brand-new pickleball court, perfect for friendly competition and fitness. Gazebo Picnic Area - Relax and unwind in a charming gazebo setting, complete with picnic tables and green space for gatherings, family time, or simply enjoying a peaceful afternoon outdoors.
Source: Simmons Homes

