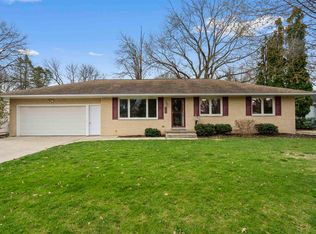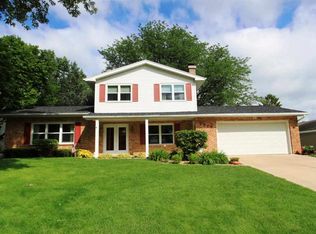Instantly Appealing! This Nicely Maintained, Ranch Style Home Is Situated In A Mature Neighborhood, Close To Sunnyside Country Club And Is Sure To Please! Stepping Inside, You'Re Welcomed By A Spacious Living Room That'S Drenched In Natural Light. Flowing Easily Into The Connected Family Room, You'Ll Love How This Space Feels. With Exposed Beams, Newer Hardwood Laminate Flooring, A Large Brick Fireplace And An Open Concept Layout, This Space Is The Perfect Hang Out Spot. The Kitchen Features Loads Of Cabinetry, Hard Surface Countertops And A Great Casual Dining Space Featuring A Bay Window That Has Views Of The Backyard. Just Off The Kitchen Is A Convenient Half Bathroom. The Main Level Continues With Three Spacious Bedrooms And A Full Bathroom. The Lower Level Provides A Large Family Room/Rec Space, A Bonus Room, A Handy ¾ Bath, And A Convenient Laundry Room With Plenty Of Great Options For Storage. The Exterior Of This Home Boasts Great Curb Appeal With An Open Front Porch And New Driveway And Sidewalk Approach. A Large Rear Yard And An Attached Two Stall Garage Complete This Amazing Home. You Need To See This Home To Appreciate It! Act Today!
This property is off market, which means it's not currently listed for sale or rent on Zillow. This may be different from what's available on other websites or public sources.


