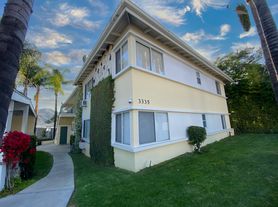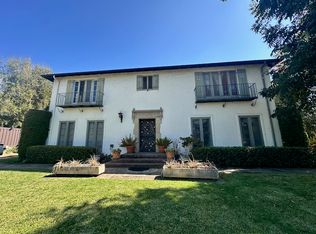Tucked away in the prestigious hills of Oakmont Country Club, this private, fully remodeled retreat embodies refined luxury, sophistication, and architectural elegance. Offering both tranquility and convenience, 3381 Oakmont View sits just minutes from the Americana, dining, entertainment, and Glendale's most coveted outdoor destinations. Step inside to grand, light-filled living spaces, expansive kitchen, an impressive dining room ideal for hosting, and a full-service bar designed for effortless entertaining. The gourmet kitchen is a chef's dream, appointed with top-tier appliances, designer finishes, and thoughtfully crafted details throughout. The home features 5 bedrooms, two of which are master suites. The primary master suite serves as a serene sanctuary, featuring a private balcony with breathtaking views, an expansive walk-in closet, and a spa-inspired bathroom wrapped in luxurious materials. The secondary master suite also boasts a private balcony with expansive views and an en-suite bathroom.
House for rent
$11,900/mo
3381 Oakmont View Dr, Glendale, CA 91208
5beds
4,176sqft
Price may not include required fees and charges.
Singlefamily
Available now
Central air
In unit laundry
1 Attached garage space parking
Central, fireplace
What's special
- 4 days |
- -- |
- -- |
Travel times
Looking to buy when your lease ends?
Consider a first-time homebuyer savings account designed to grow your down payment with up to a 6% match & a competitive APY.
Facts & features
Interior
Bedrooms & bathrooms
- Bedrooms: 5
- Bathrooms: 4
- Full bathrooms: 4
Rooms
- Room types: Family Room, Office
Heating
- Central, Fireplace
Cooling
- Central Air
Appliances
- Laundry: In Unit, Laundry Room
Features
- All Bedrooms Up, Attic, Entrance Foyer, Primary Suite, Walk In Closet, Walk-In Closet(s)
- Attic: Yes
- Has fireplace: Yes
Interior area
- Total interior livable area: 4,176 sqft
Property
Parking
- Total spaces: 1
- Parking features: Attached, Garage, Covered
- Has attached garage: Yes
- Details: Contact manager
Features
- Stories: 2
- Exterior features: Contact manager
- Has view: Yes
- View description: City View
Details
- Parcel number: 5616018030
Construction
Type & style
- Home type: SingleFamily
- Property subtype: SingleFamily
Condition
- Year built: 1981
Community & HOA
Location
- Region: Glendale
Financial & listing details
- Lease term: 12 Months,24 Months,6 Months,MonthToMon
Price history
| Date | Event | Price |
|---|---|---|
| 11/18/2025 | Price change | $11,900-7.8%$3/sqft |
Source: CRMLS #GD25261531 | ||
| 11/17/2025 | Price change | $12,900-6.2%$3/sqft |
Source: CRMLS #GD25261531 | ||
| 11/13/2025 | Listed for rent | $13,750$3/sqft |
Source: Zillow Rentals | ||
| 11/13/2025 | Listing removed | $13,750$3/sqft |
Source: CRMLS #GD25224034 | ||
| 10/13/2025 | Price change | $13,750-14.1%$3/sqft |
Source: CRMLS #GD25224034 | ||

