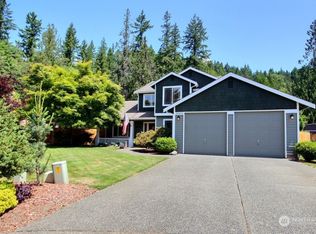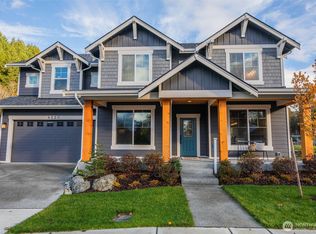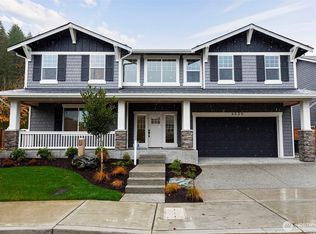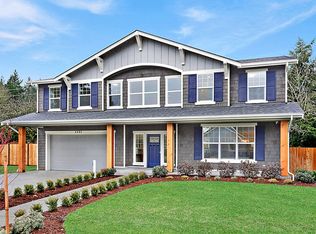Sold
Listed by:
Danielle Dennis,
eXp Realty
Bought with: Coldwell Banker Bain
$2,500,000
33819 NE 52nd Way, Carnation, WA 98014
4beds
4,400sqft
Single Family Residence
Built in 2004
23.1 Acres Lot
$2,490,800 Zestimate®
$568/sqft
$5,515 Estimated rent
Home value
$2,490,800
$2.29M - $2.69M
$5,515/mo
Zestimate® history
Loading...
Owner options
Explore your selling options
What's special
Nestled amidst 23+ acres of pristine landscape, this French chateau-style estate exudes refined living.Passing through the gated entry, tranquility envelopes you in a sanctuary of elegance. The grand marble entry sets the stage for luxurious living. Lavish primary suite with a spa like 5pc bath and walk in closet on main,3 oversized bedrooms upstairs. Gourmet kitchen adorned with granite countertops and high end appliances is perfect for entertaining. Barn with 2bed septic built in 2022 has 2 car garage with tons of storage and over 1700sqft of unfinished living space for potential MIL or FT/ PT rental.Conveniently located near I-90,Hwy 202&203 to access Bellevue,Redmond,Seattle. This oasis balances tranquility and accessibility.
Zillow last checked: 8 hours ago
Listing updated: July 19, 2025 at 04:03am
Listed by:
Danielle Dennis,
eXp Realty
Bought with:
Al Haq, 6039
Coldwell Banker Bain
Source: NWMLS,MLS#: 2332945
Facts & features
Interior
Bedrooms & bathrooms
- Bedrooms: 4
- Bathrooms: 4
- Full bathrooms: 2
- 3/4 bathrooms: 1
- 1/2 bathrooms: 1
- Main level bathrooms: 2
- Main level bedrooms: 1
Primary bedroom
- Level: Main
Bathroom full
- Level: Main
Other
- Level: Main
Den office
- Level: Main
Dining room
- Level: Main
Entry hall
- Level: Main
Family room
- Level: Main
Kitchen with eating space
- Level: Main
Living room
- Level: Main
Utility room
- Level: Main
Heating
- Fireplace, Heat Pump, Electric, Propane
Cooling
- Central Air, Heat Pump
Appliances
- Included: Dishwasher(s), Double Oven, Dryer(s), Microwave(s), Refrigerator(s), Washer(s), Water Heater: Gas, Water Heater Location: Garage
Features
- Bath Off Primary, Dining Room
- Flooring: Hardwood, Marble, Carpet
- Doors: French Doors
- Windows: Double Pane/Storm Window
- Basement: None
- Number of fireplaces: 2
- Fireplace features: Gas, Main Level: 2, Fireplace
Interior area
- Total structure area: 4,400
- Total interior livable area: 4,400 sqft
Property
Parking
- Total spaces: 5
- Parking features: Attached Garage, Detached Garage, RV Parking
- Attached garage spaces: 5
Features
- Levels: Two
- Stories: 2
- Entry location: Main
- Patio & porch: Bath Off Primary, Double Pane/Storm Window, Dining Room, Fireplace, French Doors, Jetted Tub, Sprinkler System, Vaulted Ceiling(s), Walk-In Closet(s), Water Heater, Wet Bar, Wired for Generator
- Spa features: Bath
- Has view: Yes
- View description: Mountain(s), Territorial
Lot
- Size: 23.10 Acres
- Features: Secluded, Fenced-Partially, Gated Entry, Green House, High Speed Internet, Irrigation, Outbuildings, Patio, Propane, RV Parking, Shop, Sprinkler System
- Topography: Partial Slope
- Residential vegetation: Garden Space, Wooded
Details
- Parcel number: 1525079017
- Special conditions: Standard
- Other equipment: Wired for Generator
Construction
Type & style
- Home type: SingleFamily
- Property subtype: Single Family Residence
Materials
- Stucco
- Foundation: Poured Concrete
- Roof: Composition
Condition
- Year built: 2004
Utilities & green energy
- Sewer: Septic Tank
- Water: Individual Well
Community & neighborhood
Location
- Region: Carnation
- Subdivision: Carnation
HOA & financial
HOA
- HOA fee: $700 annually
Other
Other facts
- Listing terms: Cash Out,Conventional
- Cumulative days on market: 82 days
Price history
| Date | Event | Price |
|---|---|---|
| 6/18/2025 | Sold | $2,500,000-5.7%$568/sqft |
Source: | ||
| 5/13/2025 | Pending sale | $2,650,000$602/sqft |
Source: | ||
| 3/28/2025 | Contingent | $2,650,000$602/sqft |
Source: | ||
| 2/20/2025 | Listed for sale | $2,650,000+1139.8%$602/sqft |
Source: | ||
| 10/27/2000 | Sold | $213,750$49/sqft |
Source: Public Record | ||
Public tax history
| Year | Property taxes | Tax assessment |
|---|---|---|
| 2024 | $19,194 +2.1% | $1,999,000 +8.4% |
| 2023 | $18,796 +4.5% | $1,844,000 -7.7% |
| 2022 | $17,986 +17% | $1,997,000 +41.1% |
Find assessor info on the county website
Neighborhood: 98014
Nearby schools
GreatSchools rating
- 6/10Carnation Elementary SchoolGrades: PK-5Distance: 1.1 mi
- 6/10Tolt Middle SchoolGrades: 6-8Distance: 1.3 mi
- 10/10Cedarcrest High SchoolGrades: 9-12Distance: 6.6 mi
Sell for more on Zillow
Get a free Zillow Showcase℠ listing and you could sell for .
$2,490,800
2% more+ $49,816
With Zillow Showcase(estimated)
$2,540,616


