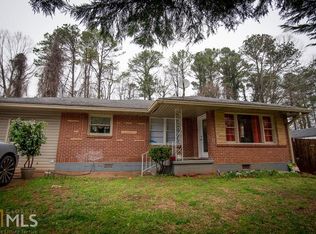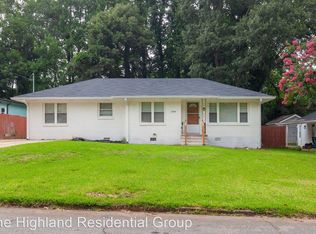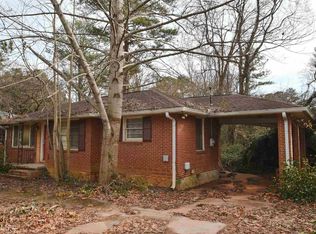SHORT SALE, BANK READY TO RECEIVE AN OFFER! Beautiful Ranch in sought out 30032. This beauty has a large open floor plan, updated kitchen with white cabinets, granite and stainless appliances. Large master bedroom and master bath with double vanities and over sized shower. Large deck for outdoor parties and cookouts. Close to Avondale, Decatur, and Eastlake. Property is Vacant! Go & Show Via Supra ***PLEASE TURN ALL LIGHTS OFF BEFORE LEAVING THE PROPERTY***
This property is off market, which means it's not currently listed for sale or rent on Zillow. This may be different from what's available on other websites or public sources.


