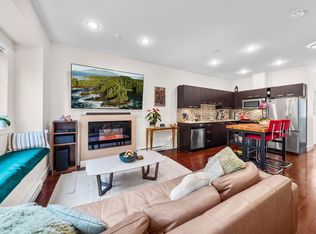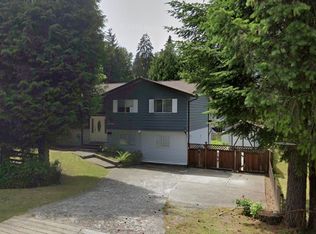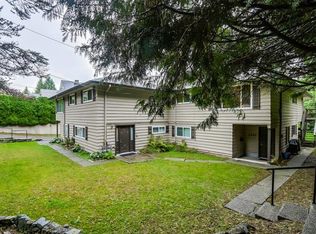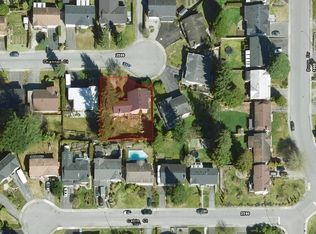Welcome to this bright, spacious & modern 3.5 bed 2.5 bath townhouse on Dewdney Trunk Rd! The unit is centrally located with the living room, dining room, kitchen, powder room and bedroom on the main floor. New Cabinets installed in the kitchen and includes new laminate flooring on the main floor. Private and quiet southside backs onto greenspace and loads of storage in the large tandem garage in the basement. Steps away from Inlet Centre Skytrain Station, Suter Brook Village, Port Moody Recreation Complex, Newport Village, Eagle Ridge Hospital. Close to Coquitlam Centre shopping mall, Coquitlam City Centre Aquatic Complex, Douglas College. DON'T MISS THIS ONE! Available December 1, 2025 Lease details: Lease term: 1 year Floor space: 1386 + large tandem garage + balcony + patio Bedrooms: 3 + den Bathrooms: 2.5 Parking: 2 (front & back) Furnished: no Smoking: not allowed Pets: not allowed Unit features: Balcony on the main floor Patio that backs onto greenspace Open concept design Bright & modern kitchen, S/S appliances, marble counters Modern finishings throughout 3 good sized bedrooms with a den big enough to use as an office space if required Location: 5-minute walk to Inlet Centre Skytrain Station Walking distances to Suter Brook Village, Port Moody Recreation Complex, Newport Village Easy access to Rocky Point Park and scenic trails Close to Eagle Ridge Hospital, Buntzen Lake, Coquitlam Centre shopping mall, Coquitlam City Centre Aquatic Complex, Douglas College Schools: Bakers Drive Elementary and Port Moody Secondary, Ecole Moody Middle Requirements: Credit check and references required. Tenant insurance required. Disclaimer: While every effort has been made to provide current and accurate information presented on the listing, the information is not guaranteed and subject to change at any time. Tenant to verify if important.
This property is off market, which means it's not currently listed for sale or rent on Zillow. This may be different from what's available on other websites or public sources.



