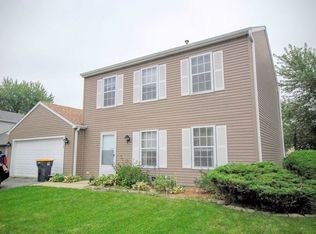Closed
$335,000
111 Canton Ln, Streamwood, IL 60107
3beds
1,800sqft
Single Family Residence
Built in 1985
9,408.96 Square Feet Lot
$355,700 Zestimate®
$186/sqft
$2,753 Estimated rent
Home value
$355,700
$317,000 - $398,000
$2,753/mo
Zestimate® history
Loading...
Owner options
Explore your selling options
What's special
Light, Bright, Open floorplan fresh & neutral with cathedral ceilings, plush carpet, newer decorator fixtures. Great curb appeal, beautiful landscaping & expansive fenced backyard with firepit. Bright front living room with cathedral ceiling adjacent to separate dining room with designer fixture, open to kitchen with loads of cabinets & island/ breakfast bar overlooking large family room with newer sliders to deck and yard. Newly updated powder room with designer floor, decorator sink/cabinet, fixture. 2nd floor primary bedroom with 9' walk in closet, private sink/vanity area & shared bath. 2 additional 2nd floor bedrooms with overhead ceiling fan/lights & large closets. 1st floor laundry room with cabinets for storage & access to 2.5 car garage. Great location in Surrey Woods close to everything. Don't miss!
Zillow last checked: 8 hours ago
Listing updated: June 27, 2024 at 12:48pm
Listing courtesy of:
Julianne Spilotro 708-703-9900,
Coldwell Banker Realty
Bought with:
Teresa Kolinek
Baird & Warner Fox Valley - Geneva
Source: MRED as distributed by MLS GRID,MLS#: 12050960
Facts & features
Interior
Bedrooms & bathrooms
- Bedrooms: 3
- Bathrooms: 2
- Full bathrooms: 1
- 1/2 bathrooms: 1
Primary bedroom
- Features: Flooring (Carpet), Bathroom (Full, Double Sink)
- Level: Second
- Area: 210 Square Feet
- Dimensions: 15X14
Bedroom 2
- Features: Flooring (Carpet)
- Level: Second
- Area: 143 Square Feet
- Dimensions: 13X11
Bedroom 3
- Features: Flooring (Carpet)
- Level: Second
- Area: 121 Square Feet
- Dimensions: 11X11
Deck
- Features: Flooring (Other)
- Level: Main
- Area: 190 Square Feet
- Dimensions: 19X10
Dining room
- Features: Flooring (Carpet)
- Level: Main
- Area: 110 Square Feet
- Dimensions: 11X10
Family room
- Features: Flooring (Carpet)
- Level: Main
- Area: 266 Square Feet
- Dimensions: 19X14
Kitchen
- Features: Kitchen (Eating Area-Breakfast Bar, Eating Area-Table Space, Island), Flooring (Vinyl)
- Level: Main
- Area: 160 Square Feet
- Dimensions: 16X10
Laundry
- Features: Flooring (Wood Laminate)
- Level: Main
- Area: 60 Square Feet
- Dimensions: 10X6
Living room
- Features: Flooring (Carpet)
- Level: Main
- Area: 273 Square Feet
- Dimensions: 21X13
Walk in closet
- Features: Flooring (Carpet)
- Level: Second
- Area: 54 Square Feet
- Dimensions: 9X6
Heating
- Natural Gas, Forced Air
Cooling
- Central Air
Appliances
- Included: Range, Dishwasher, Refrigerator, Disposal, Gas Water Heater
- Laundry: Main Level, Gas Dryer Hookup, In Unit
Features
- Cathedral Ceiling(s), Walk-In Closet(s), Open Floorplan
- Flooring: Laminate, Carpet
- Windows: Screens
- Basement: None
Interior area
- Total structure area: 0
- Total interior livable area: 1,800 sqft
Property
Parking
- Total spaces: 2
- Parking features: Asphalt, Garage Door Opener, On Site, Garage Owned, Attached, Garage
- Attached garage spaces: 2
- Has uncovered spaces: Yes
Accessibility
- Accessibility features: No Disability Access
Features
- Stories: 2
- Patio & porch: Deck
- Exterior features: Fire Pit
- Fencing: Fenced
Lot
- Size: 9,408 sqft
- Dimensions: 57 X 134 X 95 X 118
- Features: Landscaped, Mature Trees
Details
- Additional structures: Shed(s)
- Parcel number: 06154040110000
- Special conditions: None
- Other equipment: TV-Cable, Ceiling Fan(s)
Construction
Type & style
- Home type: SingleFamily
- Property subtype: Single Family Residence
Materials
- Aluminum Siding
- Foundation: Concrete Perimeter
- Roof: Asphalt
Condition
- New construction: No
- Year built: 1985
Utilities & green energy
- Electric: Circuit Breakers
- Sewer: Public Sewer
- Water: Lake Michigan
Community & neighborhood
Security
- Security features: Carbon Monoxide Detector(s)
Community
- Community features: Park, Curbs, Sidewalks, Street Lights, Street Paved
Location
- Region: Streamwood
- Subdivision: Surrey Woods
HOA & financial
HOA
- Services included: None
Other
Other facts
- Listing terms: Conventional
- Ownership: Fee Simple
Price history
| Date | Event | Price |
|---|---|---|
| 6/26/2024 | Sold | $335,000+4.7%$186/sqft |
Source: | ||
| 5/15/2024 | Contingent | $319,900$178/sqft |
Source: | ||
| 5/10/2024 | Listed for sale | $319,900+20.7%$178/sqft |
Source: | ||
| 9/27/2021 | Sold | $265,000+2%$147/sqft |
Source: | ||
| 8/27/2021 | Contingent | $259,900$144/sqft |
Source: | ||
Public tax history
| Year | Property taxes | Tax assessment |
|---|---|---|
| 2023 | $9,857 +2.7% | $31,999 |
| 2022 | $9,599 +43.6% | $31,999 +48% |
| 2021 | $6,686 +0.5% | $21,618 |
Find assessor info on the county website
Neighborhood: 60107
Nearby schools
GreatSchools rating
- 5/10Glenbrook Elementary SchoolGrades: K-6Distance: 1.8 mi
- 3/10Canton Middle SchoolGrades: 7-8Distance: 1.9 mi
- 3/10Streamwood High SchoolGrades: 9-12Distance: 0.5 mi
Schools provided by the listing agent
- Elementary: Hanover Countryside Elementary S
- Middle: Canton Middle School
- High: Streamwood High School
- District: 46
Source: MRED as distributed by MLS GRID. This data may not be complete. We recommend contacting the local school district to confirm school assignments for this home.

Get pre-qualified for a loan
At Zillow Home Loans, we can pre-qualify you in as little as 5 minutes with no impact to your credit score.An equal housing lender. NMLS #10287.
Sell for more on Zillow
Get a free Zillow Showcase℠ listing and you could sell for .
$355,700
2% more+ $7,114
With Zillow Showcase(estimated)
$362,814