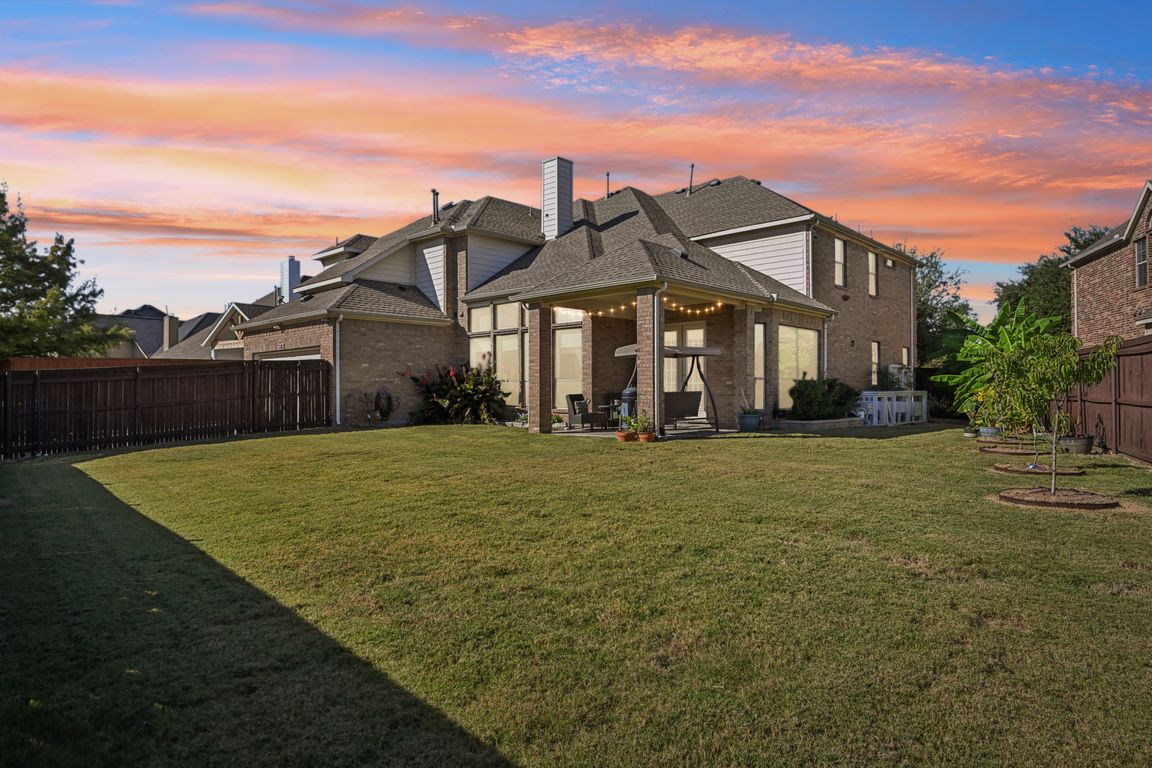Open: Sat 12pm-2pm

For sale
$1,049,000
5beds
4,527sqft
3383 High Shoals Dr, Frisco, TX 75034
5beds
4,527sqft
Single family residence
Built in 2010
9,975 sqft
2 Attached garage spaces
$232 price/sqft
$500 annually HOA fee
What's special
Contemporary electric fireplaceHand-scraped hardwood floorsAbundant natural lightCustom wet barQuartz waterfall islandCul-de-sac lotFresh zoysia sod
Exquisite Luxury Home in Village Lakes — This stunning north facing home in top-rated Frisco ISD, zoned for Wakeland High, offers 4,527 sq ft of refined living on a cul-de-sac lot overlooking the community pool and park. Featuring five bedrooms, 4.5 baths, dual primary suites, a media room, game room, and ...
- 4 days |
- 824 |
- 30 |
Likely to sell faster than
Source: NTREIS,MLS#: 21094510
Travel times
Living Room
Kitchen
Primary Bedroom
Zillow last checked: 7 hours ago
Listing updated: 7 hours ago
Listed by:
Christie Cannon 0456906 903-287-7849,
Keller Williams Frisco Stars 972-712-9898,
Vincent Link 0819059 469-712-3915,
Keller Williams Frisco Stars
Source: NTREIS,MLS#: 21094510
Facts & features
Interior
Bedrooms & bathrooms
- Bedrooms: 5
- Bathrooms: 5
- Full bathrooms: 4
- 1/2 bathrooms: 1
Primary bedroom
- Features: Ceiling Fan(s), En Suite Bathroom, Walk-In Closet(s)
- Level: First
- Dimensions: 17 x 18
Bedroom
- Features: Built-in Features, Ceiling Fan(s), Walk-In Closet(s)
- Level: First
- Dimensions: 17 x 17
Bedroom
- Features: Built-in Features, Ceiling Fan(s), Walk-In Closet(s)
- Level: Second
- Dimensions: 20 x 15
Bedroom
- Features: Built-in Features, Ceiling Fan(s), En Suite Bathroom, Walk-In Closet(s)
- Level: Second
- Dimensions: 13 x 13
Bedroom
- Features: Ceiling Fan(s), En Suite Bathroom, Walk-In Closet(s)
- Level: Second
- Dimensions: 14 x 21
Primary bathroom
- Features: Dual Sinks, Garden Tub/Roman Tub, Separate Shower
- Level: First
- Dimensions: 14 x 9
Breakfast room nook
- Level: First
- Dimensions: 11 x 13
Den
- Level: First
- Dimensions: 5 x 6
Dining room
- Level: First
- Dimensions: 15 x 15
Other
- Level: Second
- Dimensions: 12 x 9
Kitchen
- Features: Built-in Features, Eat-in Kitchen, Kitchen Island, Stone Counters
- Level: First
- Dimensions: 14 x 18
Laundry
- Level: First
- Dimensions: 5 x 9
Living room
- Level: First
- Dimensions: 16 x 23
Loft
- Features: Built-in Features
- Level: Second
- Dimensions: 21 x 17
Media room
- Level: Second
- Dimensions: 21 x 16
Appliances
- Included: Dishwasher, Gas Cooktop, Disposal, Gas Oven, Microwave, Warming Drawer
- Laundry: Laundry in Utility Room, Other
Features
- Wet Bar, Built-in Features, Decorative/Designer Lighting Fixtures, Double Vanity, Eat-in Kitchen, High Speed Internet, Kitchen Island, Multiple Master Suites, Open Floorplan, Pantry, Cable TV, Natural Woodwork, Walk-In Closet(s)
- Flooring: Carpet, Hardwood, Tile
- Windows: Shutters
- Has basement: No
- Number of fireplaces: 1
- Fireplace features: Living Room
Interior area
- Total interior livable area: 4,527 sqft
Video & virtual tour
Property
Parking
- Total spaces: 2
- Parking features: Epoxy Flooring, Electric Vehicle Charging Station(s), Garage, Garage Faces Rear, Storage
- Attached garage spaces: 2
Features
- Levels: Two
- Stories: 2
- Patio & porch: Covered
- Exterior features: Lighting, Rain Gutters
- Pool features: None, Community
- Fencing: Wood
Lot
- Size: 9,975.24 Square Feet
- Features: Cul-De-Sac, Subdivision
Details
- Parcel number: R330798
- Other equipment: Home Theater
Construction
Type & style
- Home type: SingleFamily
- Architectural style: Traditional,Detached
- Property subtype: Single Family Residence
Materials
- Brick
- Foundation: Slab
- Roof: Composition
Condition
- Year built: 2010
Utilities & green energy
- Sewer: Public Sewer
- Water: Public
- Utilities for property: Electricity Connected, Natural Gas Available, Sewer Available, Separate Meters, Water Available, Cable Available
Community & HOA
Community
- Features: Clubhouse, Curbs, Playground, Park, Pool, Trails/Paths, Sidewalks
- Security: Other, Smoke Detector(s)
- Subdivision: Village Lakes Ph 2b
HOA
- Has HOA: Yes
- Services included: All Facilities, Association Management
- HOA fee: $500 annually
- HOA name: Village Lakes HOA
- HOA phone: 919-787-9000
Location
- Region: Frisco
Financial & listing details
- Price per square foot: $232/sqft
- Tax assessed value: $833,708
- Annual tax amount: $14,481
- Date on market: 10/24/2025
- Electric utility on property: Yes