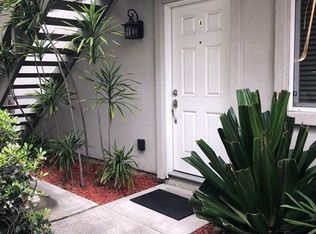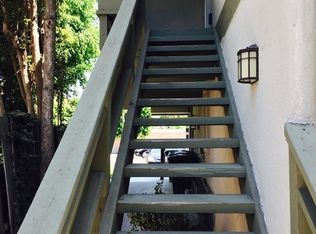Ocean view entertainer's dream house, sitting on a corner lot with lots of space for fabulous indoor/outdoor living. Features include a covered patio, spa, and a built in barbecue area in back yard. Master bedroom has french doors that open to the spa and the garden that includes orange, grapefruit, lemon, avocado, mandarin, kumquats, fig, and banana trees. Loft was added and is a huge upgrade to this home including an ocean view deck with french doors, a full bath. Two dining areas downstairs, lots of storage space under the staircase, wine refrigerator, brick fireplace in cozy open living room. Skylights add to how light and bright this house is. The third and fourth bedrooms are currently being used as offices. The upper deck is the perfect spot to watch the 4th of July fireworks show. Complete with a three car garage this home is a must see!
This property is off market, which means it's not currently listed for sale or rent on Zillow. This may be different from what's available on other websites or public sources.


