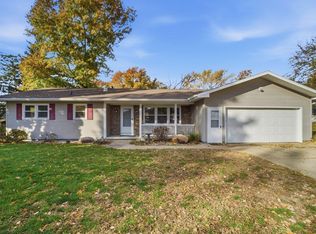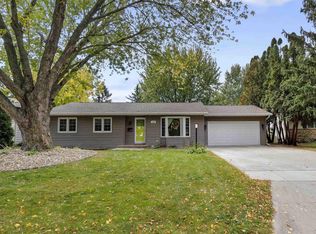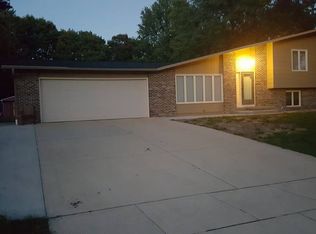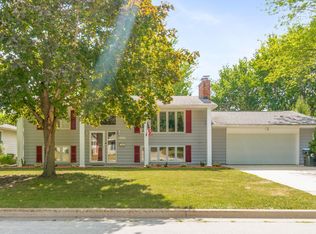Simply Amazing! This Fantastic Ranch Style Home Has It All And Is Situated On A Nicely Sized Lot Just Down The Road From The Prestigious Sunnyside Country Club. You'Ll Love The Living Room, Offering Expansive Window Views And Tons Of Natural Light, Great Wood Flooring And Convenient Pod Lighting. The Dining Area Is Conveniently Off The Living Room And Kitchen And Offers A Warm And Inviting Space. The Wonderfully Updated Kitchen Will Not Disappoint, Showcasing Clean White Cabinetry, Stunning Backsplash, Quartz Countertops And A Fantastic Center Island With Breakfast Bar Seating, Upscale Stainless Appliances And Sliders To The Back Deck. Throughout The Rest Of The Main Floor, You'll Find Three Great Bedrooms, Which Include The Beautiful Master Bedroom And En-Suite. The Additional Hallway Full Bath Also Features Dual Vanities For Even More Convenience. The Living Space Continues On The Lower Level That Boasts A Large Family Room Area With A Rustic Wood Burning Stove, Wet Bar And Walk-Out To The Backyard, As Well As A Spare Bedroom, Another Full Bath, Laundry Room And Tons Of Storage Space. Exterior Amenities Include A Sizable Backyard, Storage Shed, Attached Double Stall Garage And An Awesome Deck. Look No Further, This Amazing Home Is Move-In Ready! Check It Out Today!
This property is off market, which means it's not currently listed for sale or rent on Zillow. This may be different from what's available on other websites or public sources.




