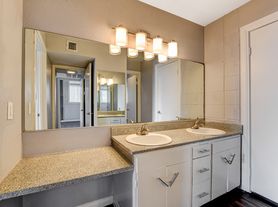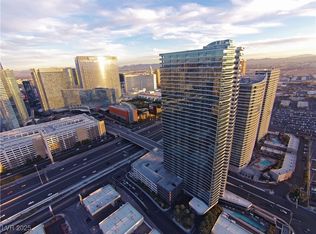Furnished Only Monthly Rental
Mid-century modern home by Hugh E. Taylor, blending vintage charm with modern comfort. Centrally located near the Strip, Convention Center, hospitals & golf. Bright sunrises fill the living room; enjoy a fully stocked kitchen, private pool, home office, & turf yard for pups. 31+ day stays only. Pool heat is available for an extra fee.
This is a fully furnished, mid-term rental available for stays of 30 days or longer. Ideal for traveling professionals, families in transition, or anyone needing a comfortable, stylish home base in Las Vegas.
Lease Duration: 30-day minimum, flexible month-to-month
Monthly Rate: Varies by season contact for pricing
Security Deposit: One month's rent (refundable)
Pet Policy: Pets considered with approval
$350 non-refundable pet fee per pet
Utilities Included: Electricity, water, trash, high-speed internet, and pool service
Pool Heating: Available for an additional fee
No Smoking inside the home
Renter's Insurance: May be required for extended stays
House for rent
$4,500/mo
3385 Chikasaw Way, Las Vegas, NV 89169
3beds
1,520sqft
Price may not include required fees and charges.
Single family residence
Available Thu Jan 1 2026
Dogs OK
Air conditioner, central air
In unit laundry
Attached garage parking
Forced air
What's special
Turf yard for pupsPrivate poolHome officeFully stocked kitchen
- 1 day
- on Zillow |
- -- |
- -- |
Travel times
Facts & features
Interior
Bedrooms & bathrooms
- Bedrooms: 3
- Bathrooms: 2
- Full bathrooms: 2
Heating
- Forced Air
Cooling
- Air Conditioner, Central Air
Appliances
- Included: Dishwasher, Dryer, Freezer, Microwave, Oven, Refrigerator, Washer
- Laundry: In Unit
Features
- Flooring: Hardwood
- Furnished: Yes
Interior area
- Total interior livable area: 1,520 sqft
Property
Parking
- Parking features: Attached, Covered
- Has attached garage: Yes
- Details: Contact manager
Features
- Exterior features: Baking sheet, Bed linens, Bicycle storage, Body soap, Clothing storage, Coffee, Coffee maker, Conditioner, Cooking basics (Pots, Pans, oil, salt, pepper), Dedicated workspace, Electric Vehicle Charging Station, Electricity included in rent, Garbage included in rent, Heating system: Forced Air, Internet included in rent, Roku TV in all rooms, Turf for pets!, Water included in rent, Wifi throughout the house, dining table, dishes and silverware, essentials (towels, bed sheets, soap, toilet paper), extra pillows and blankets, fire extinguisher, first air kit, hangers, iron, outdoor dining area 6 spaces, outdoor furniture, room darkening shares, sun loungers
- Has private pool: Yes
Details
- Parcel number: 16214110022
Construction
Type & style
- Home type: SingleFamily
- Property subtype: Single Family Residence
Utilities & green energy
- Utilities for property: Electricity, Garbage, Internet, Water
Community & HOA
Community
- Security: Security System
HOA
- Amenities included: Pool
Location
- Region: Las Vegas
Financial & listing details
- Lease term: 1 Month
Price history
| Date | Event | Price |
|---|---|---|
| 10/1/2025 | Listed for rent | $4,500+12.5%$3/sqft |
Source: Zillow Rentals | ||
| 9/11/2025 | Listing removed | $4,000$3/sqft |
Source: Zillow Rentals | ||
| 8/28/2025 | Listed for rent | $4,000-27.3%$3/sqft |
Source: Zillow Rentals | ||
| 7/30/2025 | Listing removed | $5,500$4/sqft |
Source: Zillow Rentals | ||
| 7/16/2025 | Price change | $5,500+22.2%$4/sqft |
Source: Zillow Rentals | ||

