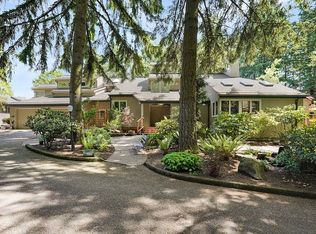Sold for $1,010,000 on 04/03/24
Listed by:
ROSS MARTINSON CELL:503-269-5525,
Paramount Real Estate Services
Bought with: The Agency Portland
$1,010,000
3385 Fir Tree Dr SE, Salem, OR 97317
5beds
3,541sqft
Single Family Residence
Built in 1977
3.13 Acres Lot
$1,051,700 Zestimate®
$285/sqft
$3,929 Estimated rent
Home value
$1,051,700
$989,000 - $1.13M
$3,929/mo
Zestimate® history
Loading...
Owner options
Explore your selling options
What's special
This property & home exemplify: Luxury, Comfort, & Practicality! Gourmet kitchen that includes a Wolf Range, Double Oven, Sub-Zero Fridge, Granite Countertops & Solid Cherry Cabinets. Hardwood & Tile floors throughout! Peaceful views from every room in the house of your own parklike setting. Primary bathroom & walk-in closet are stunning. Attached studio apartment with separate entrance allows for ideal dual living options. 46'x36' shop for all your toys. Ask your broker for a full list of amenities!
Zillow last checked: 8 hours ago
Listing updated: April 03, 2024 at 02:01pm
Listed by:
ROSS MARTINSON CELL:503-269-5525,
Paramount Real Estate Services
Bought with:
GENE MORELAND
The Agency Portland
Source: WVMLS,MLS#: 813230
Facts & features
Interior
Bedrooms & bathrooms
- Bedrooms: 5
- Bathrooms: 4
- Full bathrooms: 3
- 1/2 bathrooms: 1
- Main level bathrooms: 4
Primary bedroom
- Level: Main
- Area: 204.52
- Dimensions: 15.6 x 13.11
Bedroom 2
- Level: Main
- Area: 118.77
- Dimensions: 11.1 x 10.7
Bedroom 3
- Level: Main
- Area: 167.61
- Dimensions: 11.1 x 15.1
Bedroom 4
- Level: Main
- Area: 135.72
- Dimensions: 11.7 x 11.6
Dining room
- Features: Formal
- Level: Main
- Area: 257.81
- Dimensions: 20.3 x 12.7
Family room
- Level: Main
- Area: 258
- Dimensions: 20 x 12.9
Kitchen
- Level: Main
- Area: 282.51
- Dimensions: 21.9 x 12.9
Living room
- Level: Main
- Area: 516.24
- Dimensions: 23.9 x 21.6
Heating
- Electric, Forced Air, Natural Gas, Wall Furnace
Cooling
- Central Air
Appliances
- Included: Dishwasher, Disposal, Gas Range, Range Included, Gas Water Heater
- Laundry: Main Level
Features
- Breakfast Room/Nook, Mudroom, Office, Walk-in Pantry, Workshop, High Speed Internet
- Flooring: Carpet, Tile, Vinyl, Wood
- Has fireplace: Yes
- Fireplace features: Family Room, Gas
Interior area
- Total structure area: 3,541
- Total interior livable area: 3,541 sqft
Property
Parking
- Total spaces: 2
- Parking features: Attached
- Attached garage spaces: 2
Features
- Levels: One
- Stories: 1
- Patio & porch: Patio
- Exterior features: Tan
- Fencing: Fenced
- Has view: Yes
- View description: Territorial
Lot
- Size: 3.13 Acres
- Features: Landscaped
Details
- Additional structures: Workshop, RV/Boat Storage
- Parcel number: 556057
- Zoning: AR
Construction
Type & style
- Home type: SingleFamily
- Property subtype: Single Family Residence
Materials
- Composite, Lap Siding
- Foundation: Continuous
- Roof: Composition
Condition
- New construction: No
- Year built: 1977
Utilities & green energy
- Electric: 1/Main
- Sewer: Septic Tank
- Water: Well
Community & neighborhood
Location
- Region: Salem
- Subdivision: Moss Wood Estates
Other
Other facts
- Listing agreement: Exclusive Right To Sell
- Listing terms: Cash,Conventional,VA Loan,ODVA
Price history
| Date | Event | Price |
|---|---|---|
| 4/3/2024 | Sold | $1,010,000+1.1%$285/sqft |
Source: | ||
| 2/18/2024 | Contingent | $999,000$282/sqft |
Source: | ||
| 2/17/2024 | Pending sale | $999,000$282/sqft |
Source: | ||
| 2/15/2024 | Listed for sale | $999,000+88.7%$282/sqft |
Source: | ||
| 5/13/2010 | Sold | $529,328+92.5%$149/sqft |
Source: Public Record | ||
Public tax history
| Year | Property taxes | Tax assessment |
|---|---|---|
| 2024 | $6,219 +2.5% | $464,250 +12.1% |
| 2023 | $6,068 | $413,980 |
| 2022 | -- | $413,980 +3% |
Find assessor info on the county website
Neighborhood: 97317
Nearby schools
GreatSchools rating
- 2/10Lee Elementary SchoolGrades: K-5Distance: 1.2 mi
- 5/10Judson Middle SchoolGrades: 6-8Distance: 3.3 mi
- 5/10South Salem High SchoolGrades: 9-12Distance: 5 mi
Schools provided by the listing agent
- Elementary: Lee
- Middle: Judson
- High: South Salem
Source: WVMLS. This data may not be complete. We recommend contacting the local school district to confirm school assignments for this home.

Get pre-qualified for a loan
At Zillow Home Loans, we can pre-qualify you in as little as 5 minutes with no impact to your credit score.An equal housing lender. NMLS #10287.
Sell for more on Zillow
Get a free Zillow Showcase℠ listing and you could sell for .
$1,051,700
2% more+ $21,034
With Zillow Showcase(estimated)
$1,072,734